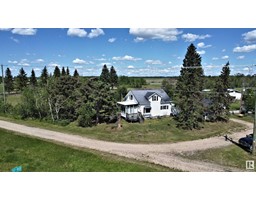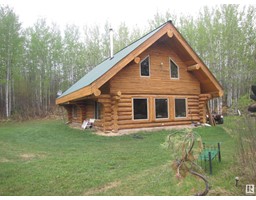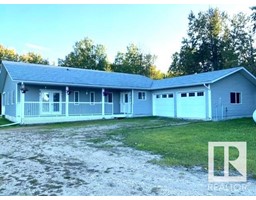202 OSCAR WIKSTROM DR South View, Rural Lac Ste. Anne County, Alberta, CA
Address: 202 OSCAR WIKSTROM DR, Rural Lac Ste. Anne County, Alberta
Summary Report Property
- MKT IDE4398842
- Building TypeHouse
- Property TypeSingle Family
- StatusBuy
- Added13 weeks ago
- Bedrooms3
- Bathrooms1
- Area1107 sq. ft.
- DirectionNo Data
- Added On19 Aug 2024
Property Overview
Capture amazing sunsets & stunning lake views on Lake Isle from this year-round renovated 3 bedroom bungalow. Sunlight floods the home thru many windows; the kitchen boasts open concept with island leading to dining & living areas. Huge front yard adds to the ambience for entertaining & relaxing with deck, patio & fire pit to soak in the beauty of it all. Walk across the road to the lake & add your private dock (with permit) to moor your boat(s) & enjoy all the lake has to offer including a fish restocking program. 100 ft metal modular dock with treated cedar decking available separately. Cabin has metal roof, vinyl siding, forced air furnace, 4 pc bath, central vac, rounded corner finishing & a mud room. Newer deck & shed around back with gravel area for tons of parking / RV space & more. (id:51532)
Tags
| Property Summary |
|---|
| Building |
|---|
| Level | Rooms | Dimensions |
|---|---|---|
| Main level | Living room | 5.95 m x Measurements not available |
| Dining room | 1.9 m x Measurements not available | |
| Kitchen | 6.02 m x Measurements not available | |
| Family room | 4.12 m x Measurements not available | |
| Primary Bedroom | 3.62 m x Measurements not available | |
| Bedroom 2 | 2.42 m x Measurements not available | |
| Bedroom 3 | 2.07 m x Measurements not available |
| Features | |||||
|---|---|---|---|---|---|
| See remarks | Flat site | Paved lane | |||
| Lane | No Animal Home | No Smoking Home | |||
| Level | Stall | No Garage | |||
| RV | See Remarks | Dishwasher | |||
| Dryer | Microwave Range Hood Combo | Storage Shed | |||
| Gas stove(s) | Central Vacuum | Window Coverings | |||
| Refrigerator | Vinyl Windows | ||||
























































