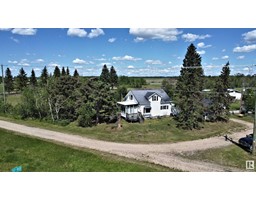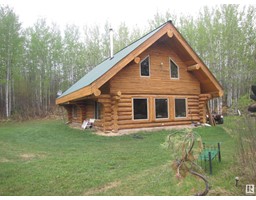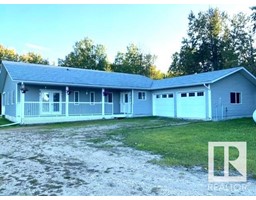27 2320 TWP RD 540 Spruce Lane Estates, Rural Lac Ste. Anne County, Alberta, CA
Address: 27 2320 TWP RD 540, Rural Lac Ste. Anne County, Alberta
Summary Report Property
- MKT IDE4392462
- Building TypeHouse
- Property TypeSingle Family
- StatusBuy
- Added14 weeks ago
- Bedrooms4
- Bathrooms4
- Area1572 sq. ft.
- DirectionNo Data
- Added On12 Aug 2024
Property Overview
Welcome to your dream home nestled on a stunning 4.42-acre acreage! This charming 1572 sq ft bungalow offers the perfect blend of comfort and elegance with 4 spacious bedrooms and 3.5 bathrooms. The fully finished home includes a heated double attached garage, ensuring convenience and warmth year-round. The house boasts a durable metal roof with a 50-year transferable warranty for peace of mind. The industrial-grade furnace and air conditioning system ensure comfort while keeping average monthly utility bills very low. Step outside to the back deck, where a delightful gazebo invites you to relax and soak in the breathtaking views of a ravine teeming with wildlife. The expansive property also features a large garden area and a variety of fruit trees, perfect for those with a green thumb. This idyllic retreat promises serenity and natural beauty at every turn. (id:51532)
Tags
| Property Summary |
|---|
| Building |
|---|
| Level | Rooms | Dimensions |
|---|---|---|
| Basement | Family room | 4.73 m x 5.67 m |
| Bedroom 4 | 7.77 m x 4.81 m | |
| Recreation room | 3.22 m x 2.06 m | |
| Laundry room | 4.19 m x 2.48 m | |
| Main level | Living room | 4.83 m x 4.93 m |
| Dining room | 3.36 m x 3.9 m | |
| Kitchen | 3.5077 m x 5 m | |
| Primary Bedroom | 4.1 m x 4.35 m | |
| Bedroom 2 | 3.91 m x 3.26 m | |
| Bedroom 3 | 3 m x 2.86 m |
| Features | |||||
|---|---|---|---|---|---|
| Treed | See remarks | Wet bar | |||
| Attached Garage | Heated Garage | Oversize | |||
| Alarm System | Dryer | Garage door opener remote(s) | |||
| Garage door opener | Microwave Range Hood Combo | Refrigerator | |||
| Storage Shed | Stove | Central Vacuum | |||
| Washer | Window Coverings | Dishwasher | |||
| Central air conditioning | |||||











































































