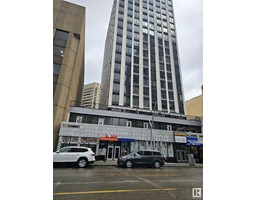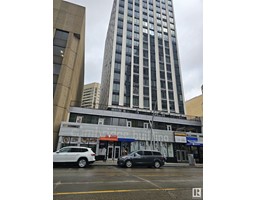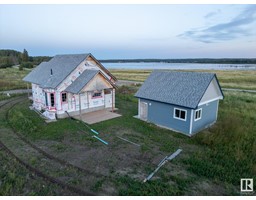54013 RGE RD 30 Diamond Country Estates, Rural Lac Ste. Anne County, Alberta, CA
Address: 54013 RGE RD 30, Rural Lac Ste. Anne County, Alberta
Summary Report Property
- MKT IDE4400917
- Building TypeHouse
- Property TypeSingle Family
- StatusBuy
- Added21 hours ago
- Bedrooms4
- Bathrooms3
- Area1784 sq. ft.
- DirectionNo Data
- Added On18 Dec 2024
Property Overview
Welcome to this stunning Executive bi-level on a treed acreage. The open concept has a beautiful Chefs kitchen with a 5'x 12' granite countertop workspace, top of the line KITCHENAID SS appliances, and tons of storage! Dining area leads to a massive 900+ sq ft DuraDeck sundeck! Real Hardwood and beautiful vaulted ceilings soaring above, create an open & spacious ambiance that is perfect for entertaining. The primary bedroom offers a spa like 3pc ensuite and huge walk in closet with built ins. 3 additional spacious bedrooms await, each offering ample space & natural light. The lower level boasts a generously sized family room, ideal for hosting gatherings with friends & family. A 3pc bath can be found on this level, accompanied by a L-shaped shower & a huge steam room, providing ultimate relaxation. Another highlight of the home is the large & stunning sunroom located in the walkout basement, spanning over 596 square feet. The property already includes wiring and heating for a future Detached shop. (id:51532)
Tags
| Property Summary |
|---|
| Building |
|---|
| Level | Rooms | Dimensions |
|---|---|---|
| Basement | Bedroom 4 | Measurements not available |
| Main level | Living room | Measurements not available |
| Dining room | Measurements not available | |
| Kitchen | Measurements not available | |
| Primary Bedroom | Measurements not available | |
| Bedroom 2 | Measurements not available | |
| Bedroom 3 | Measurements not available | |
| Upper Level | Family room | Measurements not available |
| Features | |||||
|---|---|---|---|---|---|
| Attached Garage | Dryer | Refrigerator | |||
| Stove | Washer | Window Coverings | |||















































