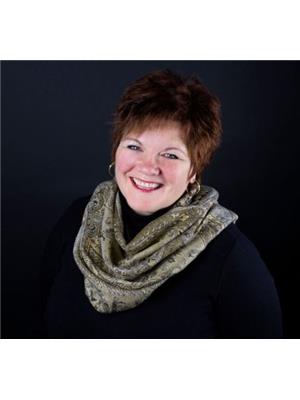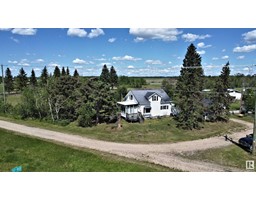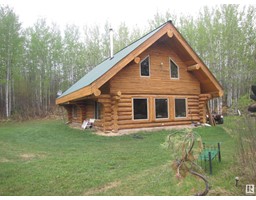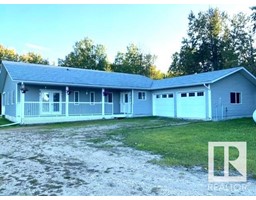5503 50 AV Alberta Beach, Rural Lac Ste. Anne County, Alberta, CA
Address: 5503 50 AV, Rural Lac Ste. Anne County, Alberta
Summary Report Property
- MKT IDE4402906
- Building TypeHouse
- Property TypeSingle Family
- StatusBuy
- Added13 weeks ago
- Bedrooms4
- Bathrooms4
- Area2103 sq. ft.
- DirectionNo Data
- Added On21 Aug 2024
Property Overview
HONEY STOP THE CAR! EXCEPTIONAL CUSTOM-BUILT 4 BED, 4 BATH home just STEPS TO THE LAKE! This beautifully appointed 1.5 storey home has it all; a gorgeous custom kitchen with stunning cabinetry, phantom undercounter lighting, quartz countertops, hardwood & tile flooring, pot lighting throughout HUGE WINDOWS for loads of natural light in the living & dining rooms, 9' ceilings, main floor laundry AND there's even a bedroom on the main floor for those that don't want to do stairs! The HUGE primary suite on the upper level is a true retreat with vaulted ceilings, a beautiful 4 pce ensuite, large closet AND it's own private deck overlooking the shores of Lac Ste Anne! The upper level is completed with 2 more bedrooms & another full bathroom. The attached garage is over-sized & heated, offering great storage space. The yard itself is a VERY PRIVATE little oasis, complete with mature trees, a poured stamped concrete patio, a cozy fire pit area, & poured concrete parking for 4 or more vehicles. Great location! (id:51532)
Tags
| Property Summary |
|---|
| Building |
|---|
| Level | Rooms | Dimensions |
|---|---|---|
| Main level | Living room | 6.5 m x Measurements not available |
| Dining room | 2.82 m x Measurements not available | |
| Kitchen | 3.87 m x Measurements not available | |
| Bedroom 4 | 4.49 m x Measurements not available | |
| Laundry room | 2.79 m x Measurements not available | |
| Utility room | 1.72 m x Measurements not available | |
| Upper Level | Primary Bedroom | 6.53 m x Measurements not available |
| Bedroom 2 | 3.13 m x Measurements not available | |
| Bedroom 3 | 3.37 m x Measurements not available |
| Features | |||||
|---|---|---|---|---|---|
| Private setting | Corner Site | Lane | |||
| Skylight | Level | Heated Garage | |||
| Oversize | Attached Garage | Dishwasher | |||
| Dryer | Freezer | Microwave Range Hood Combo | |||
| Refrigerator | Storage Shed | Stove | |||
| Washer | Ceiling - 9ft | Vinyl Windows | |||


































































