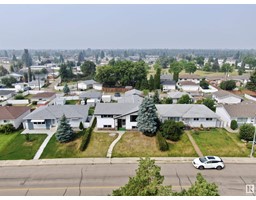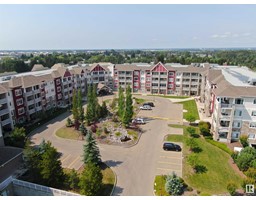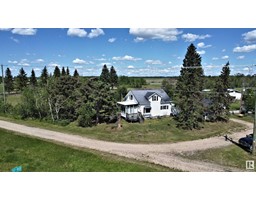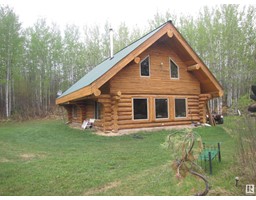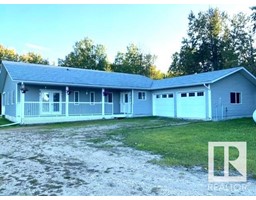55101 STE. ANNE TR Estates At Waters Edge, Rural Lac Ste. Anne County, Alberta, CA
Address: 55101 STE. ANNE TR, Rural Lac Ste. Anne County, Alberta
Summary Report Property
- MKT IDE4396880
- Building TypeHouse
- Property TypeSingle Family
- StatusBuy
- Added19 weeks ago
- Bedrooms4
- Bathrooms3
- Area1433 sq. ft.
- DirectionNo Data
- Added On11 Jul 2024
Property Overview
A 4-Bed Executive Walkout Bungalow with a Lake View!!! This beauty has been extensively upgraded in the last 4 years. Updates include: Central Air, All Appliances replaced, Duradeck and Gas Windbreak on Upper Deck, Patio Extension, Custom Built-Ins, Fireplace Sink and Fridge in Family Room, Kwik-Kurb and In-Ground Sprinklers, High-End Blinds, and Pullouts added to Cabinets. The great room is perfect for entertaining, and enjoys spectacular views of the Lake! The kitchen has an island w/ seating, quartz counters and corner pantry. Hardwood flows throughout, and the covered upper deck provides a sheltered place to relax. The primary suite has a 5-pc ensuite and a view. The walkout basement has a spacious family room featuring an extended fireplace, wet bar, and games area. A covered patio looks out over the landscaped yard. Situated in the prestigious Estates at Waters Edge, this property enjoys municipal services, clubhouse, marina and fitness centre, pool and park. 20 mins to Stony & 40 mins to Edmonton. (id:51532)
Tags
| Property Summary |
|---|
| Building |
|---|
| Level | Rooms | Dimensions |
|---|---|---|
| Basement | Family room | 5.19 m x 5.78 m |
| Bedroom 3 | 3.29 m x 3.18 m | |
| Bedroom 4 | 4.16 m x 3.54 m | |
| Recreation room | 3.38 m x 6.13 m | |
| Main level | Living room | 5.95 m x 4.39 m |
| Dining room | 3.43 m x 4.07 m | |
| Kitchen | 3.96 m x 3.24 m | |
| Primary Bedroom | 4.43 m x 3.79 m | |
| Bedroom 2 | 3.16 m x 2.99 m | |
| Laundry room | 1.86 m x 2.74 m |
| Features | |||||
|---|---|---|---|---|---|
| Wet bar | Closet Organizers | No Animal Home | |||
| No Smoking Home | Built-in wall unit | Attached Garage | |||
| Heated Garage | Oversize | Alarm System | |||
| Dishwasher | Dryer | Garage door opener remote(s) | |||
| Garage door opener | Microwave Range Hood Combo | Stove | |||
| Washer | Window Coverings | Refrigerator | |||
| Central air conditioning | |||||








































