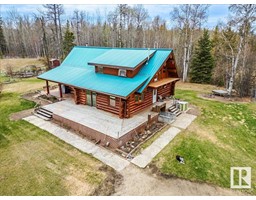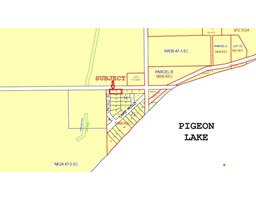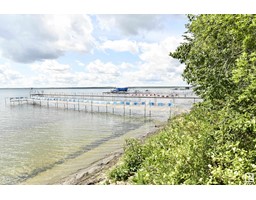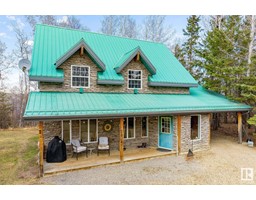108 Lakeshore DR Sundance Beach, Rural Leduc County, Alberta, CA
Address: 108 Lakeshore DR, Rural Leduc County, Alberta
Summary Report Property
- MKT IDE4396648
- Building TypeHouse
- Property TypeSingle Family
- StatusBuy
- Added19 weeks ago
- Bedrooms3
- Bathrooms1
- Area903 sq. ft.
- DirectionNo Data
- Added On10 Jul 2024
Property Overview
LOCATION LOCATION LOCATION cozy cottage in the Summer Village of Sundance Beach on Pigeon Lake. LAKEFRONT has good water depth. Imagine your family on the lake water skiing, fishing, wakeboarding and tubing. Then just relax and enjoy your lakefront firepit and recap your water adventures, tell tall tales or have a sing along. This 3 bedroom bungalow has PICTURESQUE VIEWS from the living room & the large front deck. The open floor plan has a RENOVATED KITCHEN plenty of cabinetry, lots of drawers, range top stove and built in oven in the island, butcher block counter tops & much more. The living room has a woodburning fireplace & plenty of room for entertaining. The bathroom has renovations, new shingles in 2021, new pressure system in 2024. This huge lot also has a large backyard with rear access for family gatherings & room for tents, RVs or games. Just a 40 minute drive south from Leduc on highway 2. Your place at the lake will create many memories for your family. (id:51532)
Tags
| Property Summary |
|---|
| Building |
|---|
| Level | Rooms | Dimensions |
|---|---|---|
| Main level | Living room | Measurements not available |
| Dining room | Measurements not available | |
| Kitchen | Measurements not available | |
| Primary Bedroom | Measurements not available | |
| Bedroom 2 | Measurements not available | |
| Bedroom 3 | Measurements not available |
| Features | |||||
|---|---|---|---|---|---|
| See remarks | Lane | Detached Garage | |||
| Dryer | Refrigerator | Stove | |||
| Washer | Window Coverings | ||||









































































