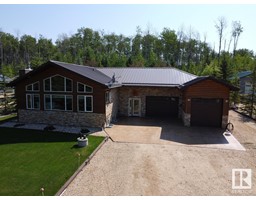73078 Southshore DR None, Rural Lesser Slave River M.D., Alberta, CA
Address: 73078 Southshore DR, Rural Lesser Slave River M.D., Alberta
Summary Report Property
- MKT IDE4375904
- Building TypeHouse
- Property TypeSingle Family
- StatusBuy
- Added22 weeks ago
- Bedrooms4
- Bathrooms2
- Area2800 sq. ft.
- DirectionNo Data
- Added On19 Jun 2024
Property Overview
Own your very own Contemporary Log Home on the shores of beautiful Lesser Slave lake! Custom-built home on 3.52 acres with direct access to your own private beach. Parking for 10 plus an RV, DBL detached garage is equipped w/100 amp panel & an RV plug, hot water tank, sink & shower to rinse off after the beach. Connecting the garage to the house is a new ground level deck & cement patio with a hot tub electrical panel roughed in. The LRG kitchen has a moveable island, tons of cabinetry & expands into the breakfast nook w/southern views. A den, a family room with a sitting area roughed-in for a wood fireplace & a main floor office with lake views! Completing this level is a 2-PC bath & large laundry room. An elegant staircase leads to 2nd floor overlooking the kitchen & dining area, another truly unique design aspect. Upstairs, it has a LRG primary BR with a walk-in closet & a newly renovated 4-PC spa-like en-suite! Two ADD'L BR's w/lake views & ample storage complete this one-of-a-kind waterfront oasis! (id:51532)
Tags
| Property Summary |
|---|
| Building |
|---|
| Level | Rooms | Dimensions |
|---|---|---|
| Main level | Living room | 5.87 m x 9.4 m |
| Kitchen | 5.69 m x 5.59 m | |
| Den | 4.65 m x 4.04 m | |
| Bedroom 2 | 3.56 m x 3.2 m | |
| Breakfast | 3.35 m x 2.46 m | |
| Laundry room | 3.12 m x 3.99 m | |
| Office | 3.99 m x 4.52 m | |
| Upper Level | Primary Bedroom | 6.04 m x 7.16 m |
| Bedroom 3 | 4.55 m x 3.33 m | |
| Bedroom 4 | 3.71 m x 4.24 m | |
| Storage | 2.59 m x 4.19 m |
| Features | |||||
|---|---|---|---|---|---|
| Private setting | See remarks | No Smoking Home | |||
| Recreational | Detached Garage | Heated Garage | |||
| RV | Dishwasher | Dryer | |||
| Fan | Garage door opener remote(s) | Garage door opener | |||
| Oven - Built-In | Refrigerator | Storage Shed | |||
| Stove | Central Vacuum | Washer | |||
| Window Coverings | See remarks | ||||























































