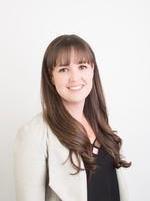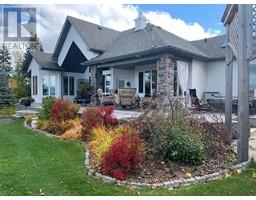54056 Poplar Lane, Rural Lesser Slave River No. 124, M.D. of, Alberta, CA
Address: 54056 Poplar Lane, Rural Lesser Slave River No. 124, M.D. of, Alberta
Summary Report Property
- MKT IDA2186179
- Building TypeHouse
- Property TypeSingle Family
- StatusBuy
- Added8 weeks ago
- Bedrooms4
- Bathrooms3
- Area1520 sq. ft.
- DirectionNo Data
- Added On08 Jan 2025
Property Overview
Welcome to your new dream home nestled on a tranquil 0.99 acre lot in the picturesque sought after neighborhood! This stunning bungalow boasts 4 bedrooms and 3 bathrooms, perfect for your growing family or hosting guests.Enjoy the convenience of main floor laundry and plenty of natural light streaming through the many windows throughout the house. Cozy up next to the wood burning stove in the spacious in the large rec room the hosts endless entertainment possibilities. Flooring in the basement is brand new and ready for all of your families activities! Shingles, toilets, faucets, dishwasher, some windows and back door were replaced in 2020 as well. With a double attached garage, you will have ample space for all your vehicles and storage needs. Don't miss out on this opportunity to own this piece of paradise only 5 minutes from Slave Lake - schedule your showing today! (id:51532)
Tags
| Property Summary |
|---|
| Building |
|---|
| Land |
|---|
| Level | Rooms | Dimensions |
|---|---|---|
| Basement | Recreational, Games room | 29.25 Ft x 43.75 Ft |
| Bedroom | 11.33 Ft x 11.00 Ft | |
| 3pc Bathroom | .00 Ft x .00 Ft | |
| Furnace | 13.75 Ft x 9.00 Ft | |
| Exercise room | 15.50 Ft x 11.67 Ft | |
| Main level | Primary Bedroom | 14.08 Ft x 13.92 Ft |
| 4pc Bathroom | .00 Ft x .00 Ft | |
| Living room | 15.92 Ft x 13.83 Ft | |
| Foyer | 9.75 Ft x 7.42 Ft | |
| Kitchen | 13.67 Ft x 15.50 Ft | |
| Dining room | 7.00 Ft x 12.25 Ft | |
| Laundry room | 8.67 Ft x 8.17 Ft | |
| Bedroom | 11.25 Ft x 15.50 Ft | |
| Bedroom | 11.50 Ft x 10.33 Ft | |
| 4pc Bathroom | .00 Ft x .00 Ft |
| Features | |||||
|---|---|---|---|---|---|
| Attached Garage(2) | Washer | Refrigerator | |||
| Dishwasher | Stove | Dryer | |||
| None | |||||





































