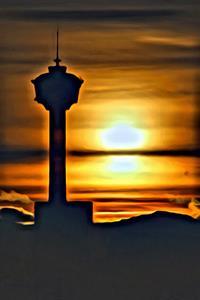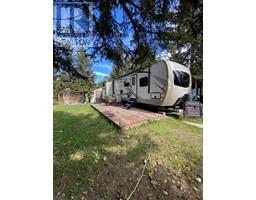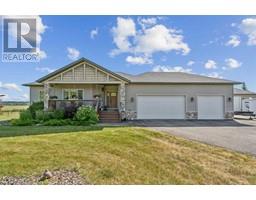63227 Whispering Pines Road, Rural Mountain View County, Alberta, CA
Address: 63227 Whispering Pines Road, Rural Mountain View County, Alberta
Summary Report Property
- MKT IDA2155252
- Building TypeHouse
- Property TypeSingle Family
- StatusBuy
- Added14 weeks ago
- Bedrooms3
- Bathrooms2
- Area2687 sq. ft.
- DirectionNo Data
- Added On11 Aug 2024
Property Overview
IF YOU ARE LOOKING FOR PRIVACY AND SECLUSION, THIS INCREDIBLE 160 ACRE MOUNTAIN VIEW PROPERTY IS FOR YOU! Located in beautiful Water Valley beside crown land, it just doesn't get any better than this! You don’t want to miss this one of a kind special property that is nestled in the forested foothills. Offering a combination of open spaces as well as vast forested sections with wide trails that are thoughtfully planned out with tree/stump removal keeping it natural. Enjoy the comfort of this 2686 sq. ft. 2 storey, 3 bedroom, country-style home with covered wrap-around veranda. The main floor features 10’ ceilings throughout and a large foyer that has plenty of space to greet your company. The huge windows take advantage of the views from the spacious living room, formal dining room and the kitchen. The kitchen has plenty of cabinets and counter space along with a breakfast nook. A powder room and sizeable mud/coat room with sink complete the main level. The 2nd floor features a large bonus room, 4 piece bathroom and 2nd floor laundry room. All 3 bedrooms have walk-in closets with extra storage window seats built in. There is also an impressive, oversized, detached 30’x48’ triple door garage.There is a roomy cabin with power, heat, telephone, large deck and an antique wood burning stove for ambiance to give your guests a one of a kind experience! Not to mention the best stargazing nights with plenty of appearances from the northern lights. The property also has 5-6 acres of fenced/gated to allow livestock to roam the rest of the land keeping the homestead pristine. There is an aerated pond, fed by a spring along with 2 close flat camp sites, one with 30 amp power hookup and plenty more spots throughout the land. Enjoy the trails that weave through the forest and are more than wide enough for ATV’s, horse rides, or for walking on this amazing property! If you like to explore with horses/ATVs or hunt, the SW corner accesses crown land all the way to Banff! The septic was just upgraded, the water has always been potable and plentiful. The Water Valley area is a fantastic family friendly community that puts on events, rodeos, Celtic festival, has a large community centre w/ baseball field, paved hockey rink, library, golf, saloon & general store. Additional information on subdivision/zoning and what is allowed is in supplements link above. Please email or call for even more information and maps! (id:51532)
Tags
| Property Summary |
|---|
| Building |
|---|
| Land |
|---|
| Level | Rooms | Dimensions |
|---|---|---|
| Main level | Living room | 7.01 M x 5.05 M |
| Dining room | 5.03 M x 3.33 M | |
| Kitchen | 4.29 M x 2.95 M | |
| Breakfast | 3.18 M x 2.95 M | |
| 2pc Bathroom | 1.22 M x 1.83 M | |
| Upper Level | Family room | 4.57 M x 3.53 M |
| Primary Bedroom | 5.08 M x 4.65 M | |
| Bedroom | 5.69 M x 2.82 M | |
| Bedroom | 5.39 M x 2.82 M | |
| 4pc Bathroom | 5.56 M x 2.01 M |
| Features | |||||
|---|---|---|---|---|---|
| Cul-de-sac | Treed | See remarks | |||
| Other | Back lane | Wetlands | |||
| No neighbours behind | French door | Closet Organizers | |||
| No Animal Home | No Smoking Home | Gravel | |||
| Other | Oversize | See Remarks | |||
| Detached Garage(3) | Washer | Refrigerator | |||
| Dishwasher | Stove | Dryer | |||
| Microwave | See remarks | Window Coverings | |||
| Garage door opener | Satellite dish related hardware | None | |||





















































