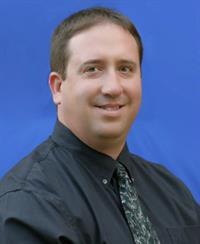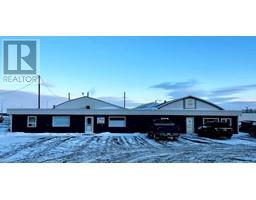Blue Sign, 164002 B Hwy 36, Rural Newell, County of, Alberta, CA
Address: Blue Sign, 164002 B Hwy 36, Rural Newell, County of, Alberta
Summary Report Property
- MKT IDA2125792
- Building TypeManufactured Home
- Property TypeSingle Family
- StatusBuy
- Added30 weeks ago
- Bedrooms4
- Bathrooms2
- Area1628 sq. ft.
- DirectionNo Data
- Added On14 Aug 2024
Property Overview
WOW...ACREAGE for LESS than $300,000!!! SELLERS are MOTIVATED... The potential is endless with over 5 Acres to discover. Located a short drive from beautiful Lake Newell, Golf Course, & the City of Brooks. Right next to the iconic & easily recognized 'Prairie Oasis' (featured in a well known movie). The double wide modular homes boasts a spacious Kitchen with loads of cabinets, '4' Bedrooms, '2' Full Bathrooms, Large Livingroom, Family Room, and so much more! Outside you'll discover 2 Outbuildings (great for storage), a Multi-Cage Structure(perfect for rabbits, chickens, etc), Heated Pump House with Water Filtration System, & a Garage with work space! Enjoy the cool comfort of central air-conditioning on those HOT SUMMER DAYS. Then gather round the firepit, under the stars, in the evenings. A PRAIRIE PARADISE for you & your family. (id:51532)
Tags
| Property Summary |
|---|
| Building |
|---|
| Land |
|---|
| Level | Rooms | Dimensions |
|---|---|---|
| Main level | Kitchen | 12.92 Ft x 10.92 Ft |
| Dining room | 12.92 Ft x 11.25 Ft | |
| Living room | 12.83 Ft x 19.50 Ft | |
| Family room | 12.92 Ft x 14.00 Ft | |
| Primary Bedroom | 12.83 Ft x 13.50 Ft | |
| 4pc Bathroom | 6.75 Ft x 8.75 Ft | |
| Bedroom | 12.83 Ft x 9.08 Ft | |
| Bedroom | 12.83 Ft x 8.67 Ft | |
| Bedroom | 12.92 Ft x 9.42 Ft | |
| 4pc Bathroom | 7.75 Ft x 5.00 Ft |
| Features | |||||
|---|---|---|---|---|---|
| See remarks | RV | Detached Garage(1) | |||
| See remarks | Central air conditioning | ||||























































