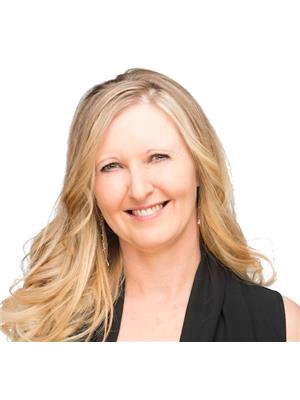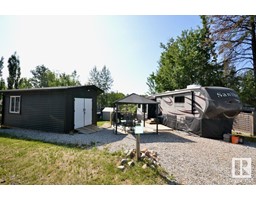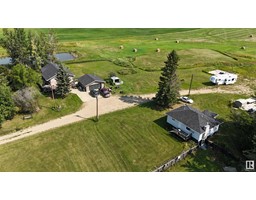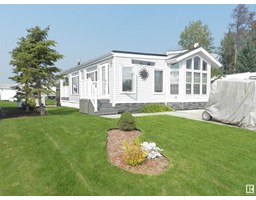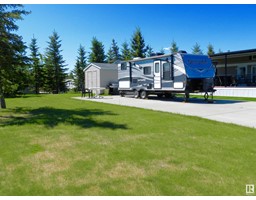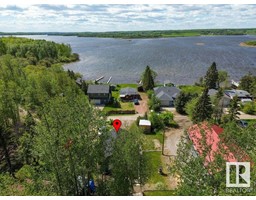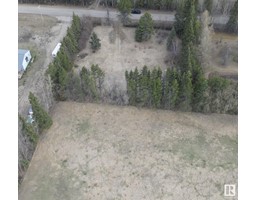#50 53424 RGE RD 60 Lake Isle (Frys), Rural Parkland County, Alberta, CA
Address: #50 53424 RGE RD 60, Rural Parkland County, Alberta
Summary Report Property
- MKT IDE4373913
- Building TypeHouse
- Property TypeSingle Family
- StatusBuy
- Added13 weeks ago
- Bedrooms4
- Bathrooms2
- Area1840 sq. ft.
- DirectionNo Data
- Added On22 Aug 2024
Property Overview
Absolutely incredible, completely renovated, Lakefront Home now available on Lake Isle in the coveted area of Fry's Beach. Step into the expansive family area with panoramic lake views, flowing seamlessly into the kitchen and out onto the exposed aggregate covered patio for breathtaking sunsets. With ample bedrooms, including a lakeside-facing primary suite with a beautiful ensuite, plus 3 additional rooms both upstairs & downstairs, there's space for everyone. The lower level offers a spacious room with double opening doors to the lake & an extra wood stove, perfect for a man cave or workshop or whatever you may desire. Outside, a new garage awaits, ideal for your lake toys or could easily be converted into a bunkhouse for guests. Ample parking & a lakeside driveway add convenience to this gem. With endless recreational opportunities, stunning natural beauty & a lifestyle that's second to none, lakefront living offers the perfect blend of luxury & relaxation. Dive into the lakefront lifestyle today! (id:51532)
Tags
| Property Summary |
|---|
| Building |
|---|
| Level | Rooms | Dimensions |
|---|---|---|
| Basement | Workshop | 7.66 m x 9.43 m |
| Storage | 4.2 m x 4.12 m | |
| Laundry room | 3.1 m x 1.86 m | |
| Main level | Living room | 4.17 m x 7.51 m |
| Dining room | 3.78 m x 3.49 m | |
| Kitchen | 3.35 m x 5.04 m | |
| Bedroom 4 | 4.32 m x 3.29 m | |
| Upper Level | Primary Bedroom | 3.96 m x 5.44 m |
| Bedroom 2 | 2.39 m x 3.64 m | |
| Bedroom 3 | 2.65 m x 3.64 m |
| Features | |||||
|---|---|---|---|---|---|
| Recreational | Stall | Oversize | |||
| Detached Garage | Dishwasher | Dryer | |||
| Freezer | Microwave Range Hood Combo | Refrigerator | |||
| Gas stove(s) | Washer | Vinyl Windows | |||






































