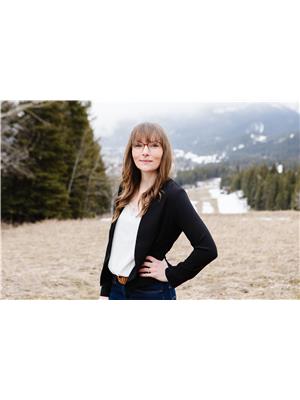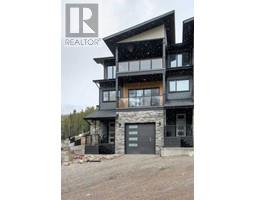20 Lee Lake Road, Rural Pincher Creek No. 9, M.D. of, Alberta, CA
Address: 20 Lee Lake Road, Rural Pincher Creek No. 9, M.D. of, Alberta
4 Beds1 Baths983 sqftStatus: Buy Views : 921
Price
$319,000
Summary Report Property
- MKT IDA2181746
- Building TypeRecreational
- Property TypeSingle Family
- StatusBuy
- Added7 weeks ago
- Bedrooms4
- Bathrooms1
- Area983 sq. ft.
- DirectionNo Data
- Added On05 Dec 2024
Property Overview
Escape to your private retreat on picturesque Lee Lake! This charming two-story cabin features 4 bedrooms, a full bathroom, and ample space for family and friends to gather. Enjoy the breathtaking lake views from the expansive deck or relax by the water on your private dock.Perfectly situated just 30 minutes from Castle Mountain and 20 minutes to Crowsnest Pass, this year-round cabin offers endless opportunities for outdoor enthusiasts. Whether you love fishing, hiking, skiing, or simply soaking up the tranquility of nature, this property is the ideal getaway. (id:51532)
Tags
| Property Summary |
|---|
Property Type
Single Family
Building Type
Recreational
Storeys
2
Square Footage
983 sqft
Title
Leasehold
Land Size
8762 sqft|7,251 - 10,889 sqft
Parking Type
Other
| Building |
|---|
Bedrooms
Above Grade
4
Bathrooms
Total
4
Interior Features
Appliances Included
Refrigerator, Stove, Washer & Dryer
Flooring
Carpeted, Laminate
Basement Type
None
Building Features
Features
Treed, Other, PVC window, No Smoking Home, Recreational
Foundation Type
See Remarks
Style
Detached
Architecture Style
Cottage
Construction Material
Wood frame
Square Footage
983 sqft
Total Finished Area
983 sqft
Structures
Shed, Deck
Heating & Cooling
Cooling
None
Heating Type
Other
Utilities
Utility Type
Electricity(Connected),Water(At Lot Line)
Water
Well
Exterior Features
Exterior Finish
Wood siding
Neighbourhood Features
Community Features
Lake Privileges, Fishing
Amenities Nearby
Water Nearby
Parking
Parking Type
Other
Total Parking Spaces
3
| Land |
|---|
Lot Features
Fencing
Not fenced
Other Property Information
Zoning Description
RR2
| Level | Rooms | Dimensions |
|---|---|---|
| Main level | Other | 15.08 Ft x 11.33 Ft |
| 4pc Bathroom | 7.17 Ft x 3.75 Ft | |
| Living room | 15.08 Ft x 13.92 Ft | |
| Upper Level | Bedroom | 10.25 Ft x 7.42 Ft |
| Bedroom | 10.25 Ft x 7.42 Ft | |
| Bedroom | 10.17 Ft x 7.33 Ft | |
| Bedroom | 10.25 Ft x 7.33 Ft |
| Features | |||||
|---|---|---|---|---|---|
| Treed | Other | PVC window | |||
| No Smoking Home | Recreational | Other | |||
| Refrigerator | Stove | Washer & Dryer | |||
| None | |||||































