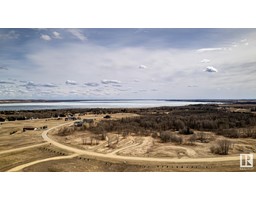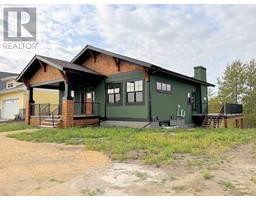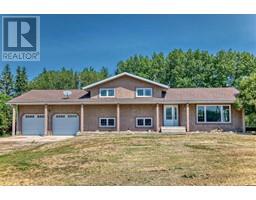422035 Highway 2A, Rural Ponoka County, Alberta, CA
Address: 422035 Highway 2A, Rural Ponoka County, Alberta
Summary Report Property
- MKT IDA2182991
- Building TypeHouse
- Property TypeSingle Family
- StatusBuy
- Added1 days ago
- Bedrooms3
- Bathrooms3
- Area2169 sq. ft.
- DirectionNo Data
- Added On11 Dec 2024
Property Overview
An acreage this close to town already set up with all the outdoor spaces. So well maintained the love is evident. A septic system only 5 years old, well 7 yeras old, shingles 2 years old and siding and doors 15 years old the big jobs are done. A large 3 stall barn as well as a hay storage building an extra double car garage , waterers and fully fenced! The home has an attached double car garage that leads right into the spacious main floor laundry and a two piece bath to wash up! Spaces for family are around every corner a wood burning stove is in the family room close to the breakfast nook. As well as a kitchen with an attached dining room. The front door welcomes you into a foyer with tall ceilings and another family space with the second fireplace. Their is a primary room on this level that has a walk in closet and a large 5 piece bath. Upstairs are two spacious bedrooms connected with a big jack and jill bath. The downstairs is storage galore!! With newer furnace and hot water tank move in and enjoy this beautiful home! (id:51532)
Tags
| Property Summary |
|---|
| Building |
|---|
| Land |
|---|
| Level | Rooms | Dimensions |
|---|---|---|
| Second level | 5pc Bathroom | 9.33 Ft x 14.17 Ft |
| Bedroom | 12.17 Ft x 14.67 Ft | |
| Bedroom | 16.25 Ft x 11.67 Ft | |
| Main level | 2pc Bathroom | 5.08 Ft x 5.00 Ft |
| 4pc Bathroom | 11.33 Ft x 14.00 Ft | |
| Primary Bedroom | 12.50 Ft x 13.92 Ft | |
| Breakfast | 9.00 Ft x 12.17 Ft | |
| Family room | 18.67 Ft x 17.58 Ft | |
| Foyer | 10.17 Ft x 12.67 Ft | |
| Kitchen | 12.08 Ft x 11.58 Ft | |
| Laundry room | 10.50 Ft x 13.92 Ft | |
| Living room | 15.50 Ft x 13.00 Ft | |
| Unknown | Dining room | 12.42 Ft x 10.83 Ft |
| Features | |||||
|---|---|---|---|---|---|
| Other | No neighbours behind | No Animal Home | |||
| No Smoking Home | Attached Garage(2) | Detached Garage(2) | |||
| Refrigerator | Dishwasher | Range | |||
| Microwave | Oven - Built-In | Window Coverings | |||
| Washer & Dryer | None | ||||




















































