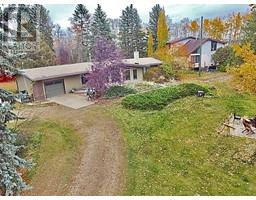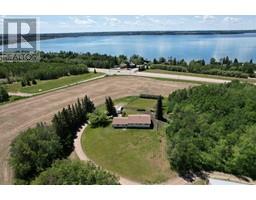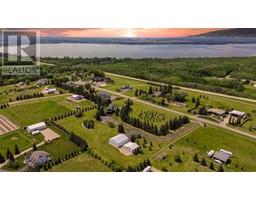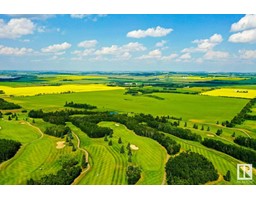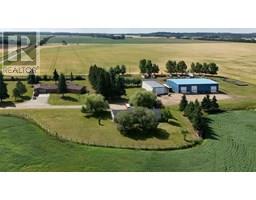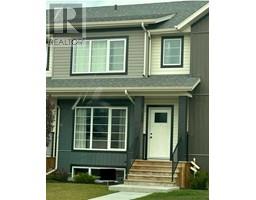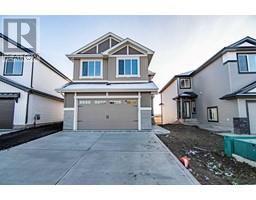31 Memorial Parkway Liberty Landing, Rural Red Deer County, Alberta, CA
Address: 31 Memorial Parkway, Rural Red Deer County, Alberta
Summary Report Property
- MKT IDA2190981
- Building TypeHouse
- Property TypeSingle Family
- StatusBuy
- Added5 hours ago
- Bedrooms3
- Bathrooms3
- Area2067 sq. ft.
- DirectionNo Data
- Added On06 Feb 2025
Property Overview
Pride of ownership shines in this immaculate 2 storey home in the growing community of Liberty Landing! Situated in Red Deer County offering lower taxes and access to the many amenities of Gasoline Alley and easy access to Highway 2. Designed with comfort in mind, this open plan offers 2067 square feet of elegant living space and modern finishes throughout. Stepping inside, you'll appreciate a spacious entryway leading to a bright, open concept living area featuring low maintenance laminate flooring that flows throughout the main level. The modern kitchen boasts an oversized island with eating bar, quartz countertops, stainless steel appliances, a walk-through pantry, and opens up to a spacious dining area. A 2 piece powder room finishes off the main floor. Upstairs, you'll discover a spa-like master suite featuring a stunning 4 piece ensuite with dual vanities, a huge custom tiled shower, and a spacious walk-in closet. Two additional bedrooms upstairs offer plenty of space for kids, guests, or a home office, and there's a spacious 4 pce bathroom and laundry room with folding counter. The large bonus room provides an ideal space for relaxation, hobbies, or as a kids play space. If you need more space, the basement could easily be developed to accommodate a 4th bedroom and large rec room. The outdoor space is a true highlight, featuring a spacious composite two-tier deck overlooking the peaceful pond behind, perfect for unwinding or hosting summer gatherings. Live in comfort year round thanks to central air conditioning, and you'll appreciate keeping your vehicles out of the winter elements in the heated 21x23' attached garage. This home is in like new condition and is a pleasure to show, and comes with the remaining balance of the Alberta New Home Warranty until Sept 15, 2031. (id:51532)
Tags
| Property Summary |
|---|
| Building |
|---|
| Land |
|---|
| Level | Rooms | Dimensions |
|---|---|---|
| Second level | Primary Bedroom | 18.75 Ft x 13.25 Ft |
| 4pc Bathroom | 20.08 Ft x 9.08 Ft | |
| Bedroom | 10.08 Ft x 12.08 Ft | |
| 4pc Bathroom | 9.42 Ft x 4.92 Ft | |
| Bedroom | 11.42 Ft x 10.92 Ft | |
| Bonus Room | 13.83 Ft x 16.50 Ft | |
| Laundry room | 5.92 Ft x 6.58 Ft | |
| Main level | Living room | 13.58 Ft x 12.67 Ft |
| Dining room | 10.67 Ft x 12.25 Ft | |
| Kitchen | 10.08 Ft x 11.75 Ft | |
| 2pc Bathroom | Measurements not available | |
| Other | 5.08 Ft x 9.00 Ft |
| Features | |||||
|---|---|---|---|---|---|
| No neighbours behind | Closet Organizers | Concrete | |||
| Attached Garage(2) | Garage | Heated Garage | |||
| Other | Refrigerator | Dishwasher | |||
| Stove | Microwave | Hood Fan | |||
| Window Coverings | Garage door opener | Washer & Dryer | |||
| Central air conditioning | |||||
























































