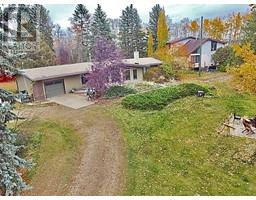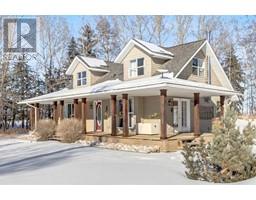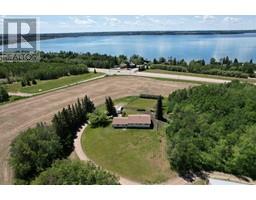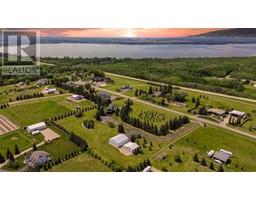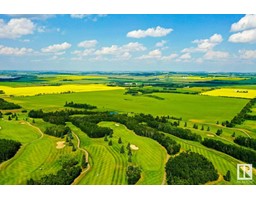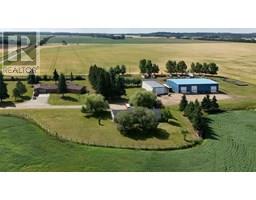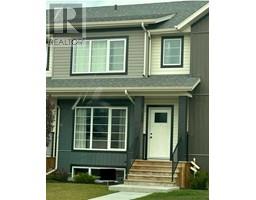366 Spruce Street, Rural Red Deer County, Alberta, CA
Address: 366 Spruce Street, Rural Red Deer County, Alberta
Summary Report Property
- MKT IDA2195095
- Building TypeRow / Townhouse
- Property TypeSingle Family
- StatusBuy
- Added3 days ago
- Bedrooms3
- Bathrooms3
- Area734 sq. ft.
- DirectionNo Data
- Added On18 Feb 2025
Property Overview
Located in Springbrook, just minutes from Red Deer, this end-unit townhome offers a larger yard and backs over an undeveloped green space for extra privacy. The open-concept main level features a kitchen with granite countertops, dark wood cabinetry, stainless steel appliances, and a spacious island. A walk-in pantry provides extra storage, and the adjoining dining area leads to a covered deck overlooking the fully fenced yard. All three bedrooms are on the lower level, including a spacious primary bedroom with ample closet space. A full 4-piece bath and a laundry room complete the level. There are two off-street stalls out back and space to park out front. Enjoy a family-friendly community with a playground, skate park, and multiplex center nearby. No condo fees—don't miss out on this fantastic home! (id:51532)
Tags
| Property Summary |
|---|
| Building |
|---|
| Land |
|---|
| Level | Rooms | Dimensions |
|---|---|---|
| Lower level | 4pc Bathroom | .00 Ft x .00 Ft |
| Bedroom | 12.50 Ft x 9.42 Ft | |
| Laundry room | 8.42 Ft x 6.33 Ft | |
| Primary Bedroom | 12.75 Ft x 11.58 Ft | |
| 4pc Bathroom | .00 Ft x .00 Ft | |
| Bedroom | 13.00 Ft x 9.42 Ft | |
| Main level | Kitchen | 18.17 Ft x 9.00 Ft |
| 2pc Bathroom | .00 Ft x .00 Ft | |
| Living room | 19.50 Ft x 16.83 Ft | |
| Dining room | 11.50 Ft x 10.17 Ft |
| Features | |||||
|---|---|---|---|---|---|
| Back lane | PVC window | No Animal Home | |||
| No Smoking Home | Other | Refrigerator | |||
| Dishwasher | Stove | Microwave Range Hood Combo | |||
| Window Coverings | Washer/Dryer Stack-Up | None | |||





























