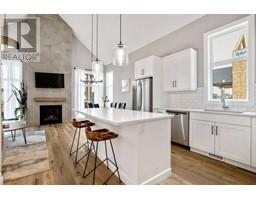11 Monterra Way Monterra, Rural Rocky View County, Alberta, CA
Address: 11 Monterra Way, Rural Rocky View County, Alberta
Summary Report Property
- MKT IDA2122436
- Building TypeHouse
- Property TypeSingle Family
- StatusBuy
- Added18 weeks ago
- Bedrooms3
- Bathrooms3
- Area1737 sq. ft.
- DirectionNo Data
- Added On13 Jul 2024
Property Overview
Welcome to 11 Monterra Way, an exquisite bungalow nestled in the heart of Monterra, just a block from Cochrane Lake. Expertly finished by Cornerstone Homes, with luxurious amenities and stunning views, this home offers the epitome of comfort and elegance. Upon entering, you are greeted by over 3000 square feet of meticulously developed living space. The main floor features a spacious layout, accentuated by soaring ceilings and abundant natural light. A gourmet kitchen awaits, complete with high-end appliances, quartz countertops, and ample storage space. Entertain guests in the elegant dining area or unwind in the cozy living room beside the gas fireplace. All under vaulted ceilings with wood beam accents. The master suite is a sanctuary of relaxation, featuring a lavish ensuite bathroom and walk-in closet. Two additional bedrooms and two full bathrooms provide plenty of space for family or guests. Need to work from home? No problem – this home includes a dedicated office space, ensuring productivity and privacy. Fitness enthusiasts will appreciate the convenience of the onsite gym/flex room with rubber floor and fan, perfect for maintaining a healthy lifestyle without ever leaving home. In the basement you will also find a second fireplace and a wet-bar. Step outside to discover the true beauty of this property. The south-facing yard offers a serene escape, while the deck provides breathtaking views of the surrounding mountains. Whether you're hosting a barbecue or simply enjoying a quiet morning coffee, this outdoor space is sure to impress. Landscaping will be completed when weather permits and is included in the price. Quick possession bungalows are very rare in Monterra, so if you are looking to join this wonderful community, don't hesitate, book your showing today! (id:51532)
Tags
| Property Summary |
|---|
| Building |
|---|
| Land |
|---|
| Level | Rooms | Dimensions |
|---|---|---|
| Basement | 4pc Bathroom | 14.17 Ft x 4.83 Ft |
| Bedroom | 14.08 Ft x 11.58 Ft | |
| Bedroom | 14.25 Ft x 11.58 Ft | |
| Exercise room | 14.67 Ft x 11.08 Ft | |
| Recreational, Games room | 33.42 Ft x 16.17 Ft | |
| Furnace | 12.67 Ft x 13.58 Ft | |
| Main level | 4pc Bathroom | 10.08 Ft x 4.92 Ft |
| 4pc Bathroom | 14.00 Ft x 15.42 Ft | |
| Office | 14.00 Ft x 10.92 Ft | |
| Dining room | 10.33 Ft x 17.00 Ft | |
| Foyer | 7.75 Ft x 16.83 Ft | |
| Kitchen | 11.58 Ft x 16.92 Ft | |
| Laundry room | 9.50 Ft x 6.00 Ft | |
| Living room | 12.92 Ft x 17.00 Ft | |
| Other | 6.08 Ft x 11.42 Ft | |
| Primary Bedroom | 14.00 Ft x 13.17 Ft | |
| Other | 7.67 Ft x 7.33 Ft |
| Features | |||||
|---|---|---|---|---|---|
| Wet bar | Gas BBQ Hookup | Parking | |||
| Attached Garage(3) | Washer | Refrigerator | |||
| Gas stove(s) | Dishwasher | Dryer | |||
| Hood Fan | Garage door opener | None | |||

























































