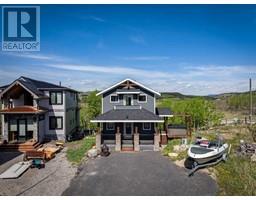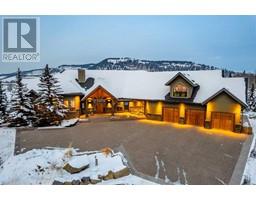12 Monterra Rise Monterra, Rural Rocky View County, Alberta, CA
Address: 12 Monterra Rise, Rural Rocky View County, Alberta
Summary Report Property
- MKT IDA2113932
- Building TypeHouse
- Property TypeSingle Family
- StatusBuy
- Added26 weeks ago
- Bedrooms3
- Bathrooms3
- Area3536 sq. ft.
- DirectionNo Data
- Added On18 Jun 2024
Property Overview
Welcome to Monterra at Cochrane Lake – located just minutes from Cochrane! Award Winning Cornerstone Luxury Homes is planning construction of this beautiful new custom showhome. Situated on a 0.28 acre lot, this gorgeous two-storey family home will be sure to please. The open concept main floor will feature an amazing great room with soaring vaulted ceilings and modern linear gas fireplace. The custom kitchen has a large center island, custom cabinetry, high-end appliances and an incredible butler’s pantry. There is a main floor office/study, large dining area, huge mudroom, & 2-piece powder room. There is a large wrap-around deck off of the great room – half of it covered while the other half will allow you to enjoy the bright sunshine overlooking your large backyard. Upstairs the primary suite will be the perfect place to unwind – with room for a king-sized bed and offering a spa-inspired 5-piece ensuite plus a huge walk-in closet with custom built-ins. There are 2 additional bedrooms, a 5-piece bathroom, plus a large front bonus room. The large undeveloped basement will offer lots of opportunity for your future development. The oversized 3-car garage has lots of room for all of your toys. With many parks & pathways, Monterra is a lovely community with amazing views! (id:51532)
Tags
| Property Summary |
|---|
| Building |
|---|
| Land |
|---|
| Level | Rooms | Dimensions |
|---|---|---|
| Second level | Bonus Room | 16.50 Ft x 15.00 Ft |
| Primary Bedroom | 17.00 Ft x 16.50 Ft | |
| Bedroom | 13.00 Ft x 12.50 Ft | |
| Bedroom | 13.00 Ft x 12.83 Ft | |
| Laundry room | 12.00 Ft x 8.00 Ft | |
| 5pc Bathroom | Measurements not available | |
| 5pc Bathroom | Measurements not available | |
| Main level | Kitchen | 17.00 Ft x 16.00 Ft |
| Great room | 20.00 Ft x 17.00 Ft | |
| Breakfast | 16.00 Ft x 8.00 Ft | |
| Den | 13.00 Ft x 13.00 Ft | |
| 2pc Bathroom | Measurements not available |
| Features | |||||
|---|---|---|---|---|---|
| Other | No Animal Home | No Smoking Home | |||
| Attached Garage(3) | Washer | Refrigerator | |||
| Range - Gas | Dishwasher | Dryer | |||
| Freezer | Hood Fan | Garage door opener | |||
| Central air conditioning | Other | ||||

























































