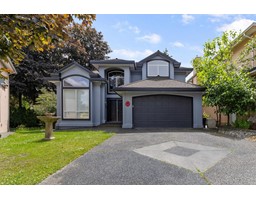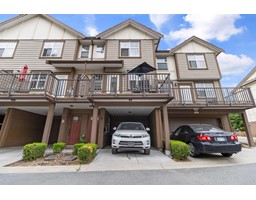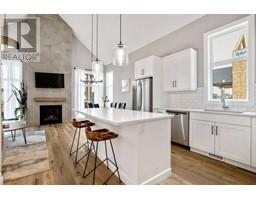217 Milton Road Cambridge Park, Rural Rocky View County, Alberta, CA
Address: 217 Milton Road, Rural Rocky View County, Alberta
Summary Report Property
- MKT IDA2153500
- Building TypeHouse
- Property TypeSingle Family
- StatusBuy
- Added12 weeks ago
- Bedrooms7
- Bathrooms8
- Area4056 sq. ft.
- DirectionNo Data
- Added On22 Aug 2024
Property Overview
This sprawling estate home surpasses the expectations of luxury living. With over 6,000 square feet 4 car garage and a walkout basement, it offers unparalleled comfort, style, and space for your entire family.The open-concept main floor seamlessly blends a grand living room, a chef's dream kitchen with top-of-the-line appliances, and a charming nook. A private bedroom with ensuite, a convenient spice kitchen, a mudroom, a powder room, a second living area, and a formal dining room complete this exceptional level.Upstairs, discover two expansive primary bedrooms, each boasting a luxurious 5-piece ensuite and a walk-in closet. Two additional bedrooms, each with a walk-in closet and private bathroom, provide ample space for family or guests. The entertainer's dream basement awaits, featuring a spacious recreation room, a custom wet bar, and a dedicated theatre room. Two additional bedrooms with full baths offer further functionality. Outside, a four-car garage and a walkout design add convenience and seamlessly connect you to your outdoor space.Make this exquisite Cambridge Park gem your own! Schedule your private viewing today. (id:51532)
Tags
| Property Summary |
|---|
| Building |
|---|
| Land |
|---|
| Level | Rooms | Dimensions |
|---|---|---|
| Basement | Media | 5.59 M x 3.18 M |
| Bedroom | 3.30 M x 3.23 M | |
| 4pc Bathroom | 2.46 M x 1.47 M | |
| Bedroom | 3.23 M x 3.02 M | |
| 3pc Bathroom | 2.39 M x 1.50 M | |
| Recreational, Games room | 13.11 M x 4.62 M | |
| Main level | Living room | 5.18 M x 4.57 M |
| Kitchen | 4.57 M x 4.57 M | |
| Other | 3.89 M x 2.87 M | |
| Other | 4.09 M x 2.52 M | |
| Dining room | 3.96 M x 2.90 M | |
| Family room | 4.80 M x 3.63 M | |
| 2pc Bathroom | 1.93 M x 1.50 M | |
| Bedroom | 4.62 M x 3.63 M | |
| 4pc Bathroom | 2.82 M x 1.50 M | |
| Upper Level | Primary Bedroom | 4.52 M x 4.52 M |
| 5pc Bathroom | 3.86 M x 3.28 M | |
| Bedroom | 4.83 M x 4.55 M | |
| 5pc Bathroom | 3.73 M x 3.28 M | |
| Bedroom | 3.83 M x 3.63 M | |
| 3pc Bathroom | 3.10 M x 1.50 M | |
| Bedroom | 3.94 M x 3.76 M | |
| 4pc Bathroom | 2.77 M x 1.47 M | |
| Laundry room | 2.16 M x 2.39 M |
| Features | |||||
|---|---|---|---|---|---|
| Wet bar | Closet Organizers | Gas BBQ Hookup | |||
| Exposed Aggregate | Garage | Attached Garage | |||
| See remarks | Walk out | Central air conditioning | |||








































































