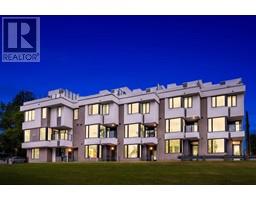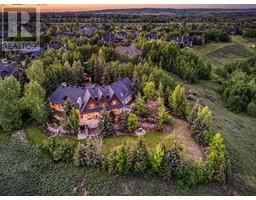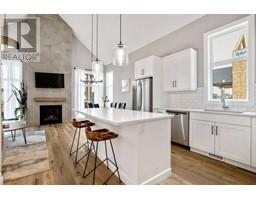230 Artists View Way Artist View Park W, Rural Rocky View County, Alberta, CA
Address: 230 Artists View Way, Rural Rocky View County, Alberta
Summary Report Property
- MKT IDA2112954
- Building TypeHouse
- Property TypeSingle Family
- StatusBuy
- Added12 weeks ago
- Bedrooms5
- Bathrooms4
- Area2565 sq. ft.
- DirectionNo Data
- Added On23 Aug 2024
Property Overview
Perched majestically above the serene Springbank Valley, this property is a sanctuary of tranquility, offering panoramic mountain views and the allure of countryside living at its finest. Get ready to embark on the ultimate renovation journey and transform this mid century gem into your dream country side retreat(build plans included along with current home and land)With a sprawling 5500 sqft of living quarters filled with potential, this solid home is a blank canvas awaiting your creative touch. Imagine waking up to the stunning vistas framed by expansive windows and soaring open beam ceilings, creating a sense of awe-inspiring spaciousness.Step inside to discover a wealth of possibilities on the main level, featuring a large kitchen, a cozy dining area, a welcoming living room, and two serene bedrooms, including a primary suite with 5pc ensuite. Descend to the lower level to uncover three additional bedrooms, additional 4 pc bath, and office space, promising ample room for both relaxation and productivity.Conveniently located just a stone's throw away from Upper Westside Amenities and a short drive from the majestic mountains, this property offers the perfect blend of rural tranquility and urban convenience.Don't just imagine your dream home—bring it to life in this breathtaking mountain haven! Contact us today to seize this incredible opportunity and embark on your renovation adventure. Your mountain view paradise awaits! (id:51532)
Tags
| Property Summary |
|---|
| Building |
|---|
| Land |
|---|
| Level | Rooms | Dimensions |
|---|---|---|
| Lower level | Bedroom | 13.08 Ft x 11.92 Ft |
| Bedroom | 12.83 Ft x 10.92 Ft | |
| Bedroom | 13.33 Ft x 9.92 Ft | |
| 4pc Bathroom | Measurements not available | |
| Main level | Kitchen | 18.42 Ft x 13.58 Ft |
| Dining room | 17.92 Ft x 12.33 Ft | |
| Living room | 18.25 Ft x 17.92 Ft | |
| Primary Bedroom | 15.67 Ft x 13.92 Ft | |
| Bedroom | 15.67 Ft x 9.67 Ft | |
| 2pc Bathroom | Measurements not available | |
| 4pc Bathroom | Measurements not available | |
| 5pc Bathroom | Measurements not available |
| Features | |||||
|---|---|---|---|---|---|
| Treed | See remarks | No neighbours behind | |||
| Attached Garage(2) | None | Walk out | |||
| None | |||||







































