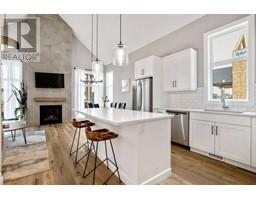25 Grandview Grove Springbank, Rural Rocky View County, Alberta, CA
Address: 25 Grandview Grove, Rural Rocky View County, Alberta
Summary Report Property
- MKT IDA2145677
- Building TypeHouse
- Property TypeSingle Family
- StatusBuy
- Added12 weeks ago
- Bedrooms4
- Bathrooms4
- Area3077 sq. ft.
- DirectionNo Data
- Added On24 Aug 2024
Property Overview
Welcome to this stunning custom-built home nestled on a spacious near 2-acre lot, offering a perfect blend of luxury and tranquility. This residence boasts state-of-the-art hardwood floors, top-of-the-line appliances, and meticulously designed bathrooms and kitchen spaces. As you step inside, natural light floods the expansive living areas, creating an inviting atmosphere throughout. The heart of the home features a chef's dream kitchen, complete with modern amenities and sleek countertops, ideal for both culinary creations and entertaining guests. The large primary bedroom is a sanctuary of its own, featuring a spa-like ensuite bathroom with luxurious finishes and a soaking tub, perfect for relaxation. A massive walk-in closet ensures ample storage space and convenience. Outside, the property offers endless possibilities with its sprawling 2-acre lot, providing plenty of room for outdoor activities, gardening, or simply enjoying the serene surroundings. Located in a desirable area, this home combines privacy with convenience, offering a retreat-like atmosphere while being just a short drive away from amenities and city attractions. Don't miss out on the opportunity to own this exceptional custom home that truly defines modern luxury living. Schedule your private tour today and envision the lifestyle awaiting you in this remarkable property (id:51532)
Tags
| Property Summary |
|---|
| Building |
|---|
| Land |
|---|
| Level | Rooms | Dimensions |
|---|---|---|
| Basement | 3pc Bathroom | .00 Ft x .00 Ft |
| Bedroom | 11.42 Ft x 12.42 Ft | |
| Family room | 31.58 Ft x 29.50 Ft | |
| Wine Cellar | 5.83 Ft x 8.58 Ft | |
| Exercise room | 14.67 Ft x 15.92 Ft | |
| Storage | 15.58 Ft x 3.08 Ft | |
| Main level | Office | 14.17 Ft x 14.50 Ft |
| Other | 9.83 Ft x 14.67 Ft | |
| Living room | 17.00 Ft x 155.92 Ft | |
| Dining room | 19.92 Ft x 12.50 Ft | |
| Other | 17.17 Ft x 10.92 Ft | |
| Kitchen | 14.83 Ft x 16.58 Ft | |
| 2pc Bathroom | .00 Ft x .00 Ft | |
| Other | 5.42 Ft x 7.33 Ft | |
| Pantry | 7.67 Ft x 5.42 Ft | |
| Laundry room | 2.92 Ft x 13.50 Ft | |
| Other | 9.83 Ft x 9.33 Ft | |
| Other | 11.67 Ft x 35.25 Ft | |
| Upper Level | Bedroom | 12.50 Ft x 12.08 Ft |
| Other | 6.67 Ft x 5.58 Ft | |
| 5pc Bathroom | .00 Ft x .00 Ft | |
| Bedroom | 12.08 Ft x 10.92 Ft | |
| Primary Bedroom | 15.67 Ft x 14.33 Ft | |
| 5pc Bathroom | .00 Ft x .00 Ft | |
| Other | 10.33 Ft x 14.92 Ft |
| Features | |||||
|---|---|---|---|---|---|
| Treed | See remarks | No Smoking Home | |||
| Gas BBQ Hookup | Garage | Heated Garage | |||
| Oversize | Attached Garage(3) | None | |||
| Walk out | Central air conditioning | ||||




































































