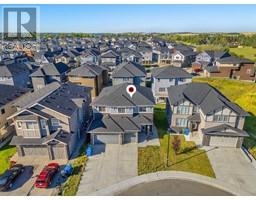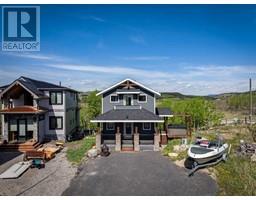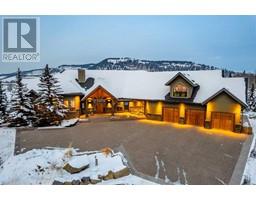271194 Township Road 252, Rural Rocky View County, Alberta, CA
Address: 271194 Township Road 252, Rural Rocky View County, Alberta
Summary Report Property
- MKT IDA2178292
- Building TypeHouse
- Property TypeSingle Family
- StatusBuy
- Added3 days ago
- Bedrooms4
- Bathrooms3
- Area2245 sq. ft.
- DirectionNo Data
- Added On31 Dec 2024
Property Overview
66.4 ACRES +/- AGRICULTURE LAND THAT IS CLOSE TO CALGARY CITY LIMITS (LESS THAN 10 MINUTES) WITH A HOUSE AND SHOP ON THE PARCEL - This home and parcel of land offers an incredible opportunity with 3 ACCESS ROADS - Highway 9, Township Road 252, and Township Road 252A - LOCATED 15 MINUTES FROM THE PROPOSED De Havilland Field airport along Highway 1 - The property extends over 65 acres of land, which is cultivated and leased for $7000/year to Ember Resources, providing additional income - In addition to that, this parcel features a stunning 2200+ SQFT BUNGALOW THAT WAS RECENTLY UPDATED WITH FRESH PAINT AND NEW LAMINATE FLOORING - OFFERING 4 BEDS, 2.5 BATHS, 2 CAR GARAGE - VAULTED/BEAMED CEILINGS, MODERN UPDATES WITH RUSTIC CHARACTER - Unique and functional floorplan. Entering the home, you will find a half bath, kitchen and eating nook, family room with fireplace, dining and a large living room with FLOOR TO CEILING WINDOWS AND VAULTED/BEAMED CEILINGS that bring in a lot of natural light. There are 4 bedrooms and 2 FULL baths (ensuite included). Of the 4 bedrooms, 1 is the master that comes with a 3 PC ENSUITE & W.I.C!! 2 CAR GARAGE access, laundry and a mud room complete this floor. The basement has a large rec room, gym space, den, and secondary laundry room. The SHOP (potential mortgage helper) is ideal for housing livestock or storing equipment, and has many amenities such as 3 stalls, a tack room, and an outdoor riding arena with outdoor lights and water feeders for horses - perfect for animal lovers. This home is perfect for people who want the country life but also like having the amenities of a large city nearby - a lovely home on a huge parcel just minutes from Calgary City Limits! GREAT VALUE! (id:51532)
Tags
| Property Summary |
|---|
| Building |
|---|
| Land |
|---|
| Level | Rooms | Dimensions |
|---|---|---|
| Basement | Laundry room | 13.42 Ft x 10.50 Ft |
| Furnace | 7.00 Ft x 6.92 Ft | |
| Den | 6.50 Ft x 8.83 Ft | |
| Exercise room | 10.50 Ft x 13.83 Ft | |
| Recreational, Games room | 11.92 Ft x 25.75 Ft | |
| Main level | Primary Bedroom | 14.42 Ft x 13.17 Ft |
| Bedroom | 11.08 Ft x 14.08 Ft | |
| 4pc Bathroom | 7.75 Ft x 10.67 Ft | |
| 3pc Bathroom | 6.17 Ft x 7.42 Ft | |
| Bedroom | 10.00 Ft x 13.00 Ft | |
| Bedroom | 11.75 Ft x 10.67 Ft | |
| Living room | 16.00 Ft x 19.25 Ft | |
| Foyer | 12.17 Ft x 4.50 Ft | |
| Dining room | 11.33 Ft x 13.42 Ft | |
| Kitchen | 13.50 Ft x 11.17 Ft | |
| Family room | 12.00 Ft x 16.17 Ft | |
| Breakfast | 10.25 Ft x 8.83 Ft | |
| Other | 17.33 Ft x 11.00 Ft | |
| Laundry room | Measurements not available | |
| 2pc Bathroom | Measurements not available |
| Features | |||||
|---|---|---|---|---|---|
| Other | No neighbours behind | Level | |||
| Attached Garage(2) | Washer | Refrigerator | |||
| Range - Electric | Dishwasher | Dryer | |||
| Microwave Range Hood Combo | None | ||||









































































