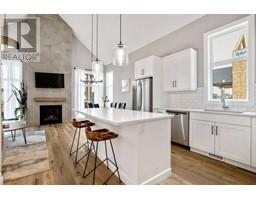291178 Township Road 262, Rural Rocky View County, Alberta, CA
Address: 291178 Township Road 262, Rural Rocky View County, Alberta
Summary Report Property
- MKT IDA2138470
- Building TypeHouse
- Property TypeSingle Family
- StatusBuy
- Added13 weeks ago
- Bedrooms6
- Bathrooms5
- Area2851 sq. ft.
- DirectionNo Data
- Added On16 Aug 2024
Property Overview
Back on the Market due to Financing not coming through for Buyer. Dare to Dream!! Investors/Developers - what could you do with 39 acres of wide-open spaces & mountain views? Located just east of Balzac and CrossIron Mills mall-10 minutes drive to Airdrie and North Calgary or the Calgary International Airport. The land is also located within the Balzac East Area Structure Plan (BEASP). This plan was drafted 24 years ago and proposed this parcel and surrounding properties to become 4 acre country residential lots. At that time, any plan put forward was also encouraged to facilitate further subdivision into 2 acre lots. The. Current BEASP will be reviewed by Council in the next few years due to the commercial activity south of highway 566. The land directly across from this property (highway 566) has been rezoned commercial with immense value. Current discretionary uses as outlined by Rocky View County (for Ag -Gen) includes such things as: Care Facility, Equestrian use, Home Based Business, Kennel, Animal Health and much more! Keep dreaming! Property is a great holding for current or future premier development and dream. Presently, the property boasts a huge 2,850 sq ft - 6 bedroom, 4 bathroom house with an attached one bedroom/one bath illegal suite. The outbuildings include a barn (3 horse stalls) with a large open area (the open area is high-ceiling and is currently being used for RV storage), a shop, a double detached garage, and a storage shed. The garage and shop have water, electricity and heat. There are also 2 c-cans on the property which can stay if wanted. Approximately 34 acres of the property is seeded into hay crop. Call or book your private viewing today and let your dreams begin to take shape! NOTE: The current owner had a proposed subdivision approved by the planning department approximately 15 years ago but was rejected by council as premature. Development has exploded since then. (id:51532)
Tags
| Property Summary |
|---|
| Building |
|---|
| Land |
|---|
| Level | Rooms | Dimensions |
|---|---|---|
| Second level | Primary Bedroom | 14.83 Ft x 12.33 Ft |
| 3pc Bathroom | 6.42 Ft x 5.83 Ft | |
| Bedroom | 12.67 Ft x 9.00 Ft | |
| Bedroom | 11.67 Ft x 10.00 Ft | |
| 4pc Bathroom | 8.42 Ft x 5.67 Ft | |
| Lower level | 3pc Bathroom | 8.75 Ft x 6.92 Ft |
| Bedroom | 12.00 Ft x 9.92 Ft | |
| Bedroom | 12.25 Ft x 9.92 Ft | |
| Recreational, Games room | 33.08 Ft x 12.08 Ft | |
| Main level | Living room | 18.83 Ft x 14.33 Ft |
| Family room | 18.42 Ft x 12.33 Ft | |
| Kitchen | 12.33 Ft x 11.50 Ft | |
| Dining room | 12.33 Ft x 11.50 Ft | |
| Den | 10.08 Ft x 12.33 Ft | |
| Laundry room | 8.75 Ft x 8.25 Ft | |
| 2pc Bathroom | 7.50 Ft x 5.17 Ft | |
| Unknown | 3pc Bathroom | 7.75 Ft x 4.17 Ft |
| Primary Bedroom | 11.83 Ft x 9.25 Ft | |
| Kitchen | 7.33 Ft x 7.33 Ft | |
| Living room | 19.00 Ft x 10.67 Ft |
| Features | |||||
|---|---|---|---|---|---|
| Other | No neighbours behind | No Animal Home | |||
| No Smoking Home | Detached Garage(2) | RV | |||
| Refrigerator | Oven - Electric | Dishwasher | |||
| Window Coverings | Garage door opener | None | |||











































