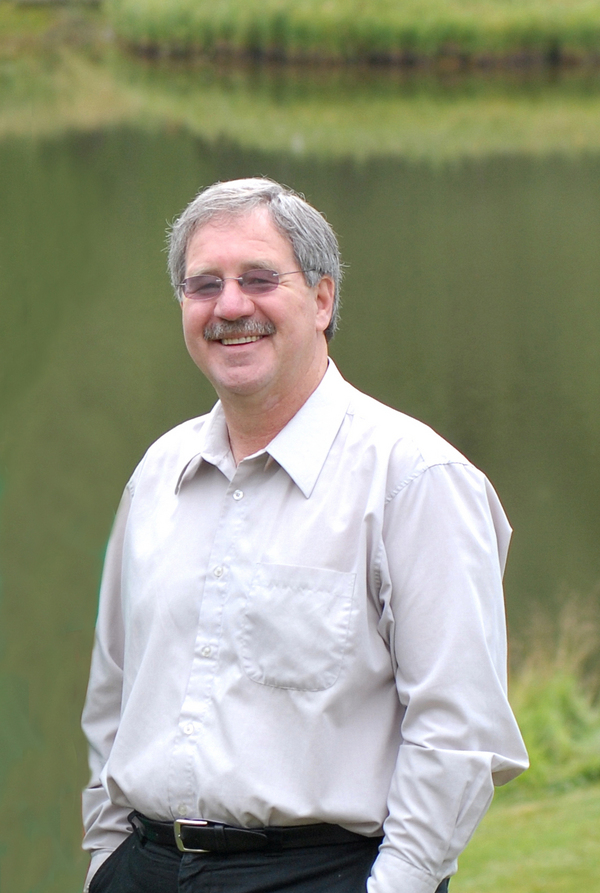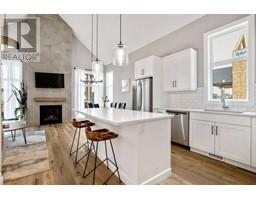3 Manyhorses Place Redwood Meadows, Rural Rocky View County, Alberta, CA
Address: 3 Manyhorses Place, Rural Rocky View County, Alberta
Summary Report Property
- MKT IDA2120543
- Building TypeHouse
- Property TypeSingle Family
- StatusBuy
- Added22 weeks ago
- Bedrooms4
- Bathrooms3
- Area1831 sq. ft.
- DirectionNo Data
- Added On16 Jun 2024
Property Overview
* * * OPEN HOUSE - SAT JUNE 15 1-3:30 PM * *. Outstanding value! Bright and spacious, well-maintained home on a cul-de-sac in Redwood Meadows, this 4 bedroom, 1831 sq. ft. family home is situated on a large, treed lot with a sunny south facing very large back deck that looks out to lawn and trees. Newer renovations include hardwood flooring throughout (except stairs), and ceramic tile in the foyer and bathrooms. The main floor features a convenient flex room, that could be a dining room, den or cozy living room. Across the rear of the home is a generous kitchen, with refinished cabinets and newer stainless steel appliances, a spacious nook with a door leading out to the deck, and a family room boasting an attractive large gas fireplace with brick surround and built-in cabinetry on both sides. Upstairs, you'll find four bedrooms, all with hardwood flooring. The master suite boasts a walk-in closet and four piece soaker tub en-suite with separate shower. The oversized double garage has lots of extra room. This is a well maintained property with a front porch area for your relaxing moments nestled in a private setting and the 1/3 acre pie-shaped lot has extra space around the house for different optional usages. It is a short walk to the Elbow river pathways, tennis courts, soccer and baseball fields in Redwood Meadows. All this being just a few minutes to Kananaskis Country to the west and Calgary just 15 minutes to the east. (id:51532)
Tags
| Property Summary |
|---|
| Building |
|---|
| Land |
|---|
| Level | Rooms | Dimensions |
|---|---|---|
| Second level | Primary Bedroom | 11.92 Ft x 13.67 Ft |
| 4pc Bathroom | 12.25 Ft x 9.17 Ft | |
| Bedroom | 8.92 Ft x 9.17 Ft | |
| Bedroom | 10.75 Ft x 10.67 Ft | |
| 4pc Bathroom | 8.75 Ft x 4.92 Ft | |
| Bedroom | 12.25 Ft x 8.42 Ft | |
| Main level | Living room | 11.92 Ft x 11.92 Ft |
| Kitchen | 9.58 Ft x 12.25 Ft | |
| Dining room | 10.25 Ft x 14.25 Ft | |
| Family room | 15.08 Ft x 16.08 Ft | |
| Laundry room | 5.08 Ft x 8.17 Ft | |
| 2pc Bathroom | 4.92 Ft x 4.58 Ft |
| Features | |||||
|---|---|---|---|---|---|
| Cul-de-sac | No neighbours behind | No Animal Home | |||
| Level | Attached Garage(2) | Washer | |||
| Refrigerator | Range - Gas | Dishwasher | |||
| Dryer | Microwave | Garburator | |||
| Hood Fan | Window Coverings | Garage door opener | |||
| Central air conditioning | |||||



















































