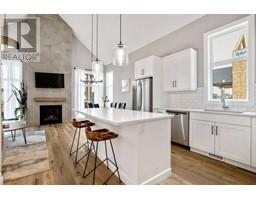3 Ollerenshaw Ranch, Rural Rocky View County, Alberta, CA
Address: 3 Ollerenshaw Ranch, Rural Rocky View County, Alberta
Summary Report Property
- MKT IDA2126008
- Building TypeHouse
- Property TypeSingle Family
- StatusBuy
- Added22 weeks ago
- Bedrooms3
- Bathrooms3
- Area2670 sq. ft.
- DirectionNo Data
- Added On19 Jun 2024
Property Overview
Welcome to 3 Ollerenshaw Ranch. Here is your opportunity to build your dream home on nearly 5 acres, just 10 minutes from the city limits. Introducing Ollerenshaw Ranch, a brand-new Country Residential community located southeast of Calgary. Your new home will be constructed by the award-winning Baywest Homes. Selected for this incredible homesite is the Avery model, which is a 3-bedroom, 2.5-bathroom family home featuring stunning Modern Farmhouse architecture and a triple-car garage. High-end finishings and a stainless steel appliance package are included, complete with a custom hood fan and gas stove. As this home is in the preliminary stages, you have the ability to customize the layout to best suit your needs, as well as select all colors and finishings to make this your dream home. Designed with today’s modern family in mind, this home features a chef’s kitchen with a large island and cabinets that reach the ceiling. Additionally, there is both convenience and storage with the spacious walk-through pantry. A bright, open great room and dining room feature an abundance of windows. The main floor office is perfect for those working from home, offering privacy. Head upstairs to find an open loft/bonus room and convenient upper-floor laundry. The primary suite will feature an incredible spa-inspired 5-piece ensuite with an oversized shower, standalone tub, spacious vanity with dual sinks, and a private water closet. The remaining two bedrooms, designed with family living in mind, are spacious and bright, with walk-in closets, and share an oversized bathroom with dual sinks and thoughtfully placed doors. Outside, you will enjoy the country life on approximately 4.97 acres, complete with mountain views and a peaceful lifestyle. Are you a horse lover? The great news is that you can have up to 3 horses on this property! Call now for more information. (id:51532)
Tags
| Property Summary |
|---|
| Building |
|---|
| Land |
|---|
| Level | Rooms | Dimensions |
|---|---|---|
| Main level | Living room | 14.00 Ft x 14.33 Ft |
| Kitchen | 14.00 Ft x 16.50 Ft | |
| 2pc Bathroom | .00 Ft x .00 Ft | |
| Dining room | 10.33 Ft x 14.00 Ft | |
| Other | 8.50 Ft x 8.83 Ft | |
| Upper Level | Primary Bedroom | 14.00 Ft x 14.00 Ft |
| Bedroom | 10.33 Ft x 11.17 Ft | |
| Laundry room | 6.00 Ft x 10.67 Ft | |
| Bedroom | 10.33 Ft x 11.00 Ft | |
| Bonus Room | 12.17 Ft x 13.50 Ft | |
| 5pc Bathroom | .00 Ft x .00 Ft | |
| 5pc Bathroom | .00 Ft x .00 Ft |
| Features | |||||
|---|---|---|---|---|---|
| No neighbours behind | Attached Garage(3) | Refrigerator | |||
| Gas stove(s) | Dishwasher | Microwave | |||
| Hood Fan | None | ||||

























