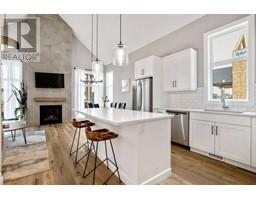311 South Harmony Drive Harmony, Rural Rocky View County, Alberta, CA
Address: 311 South Harmony Drive, Rural Rocky View County, Alberta
Summary Report Property
- MKT IDA2158240
- Building TypeHouse
- Property TypeSingle Family
- StatusBuy
- Added13 weeks ago
- Bedrooms5
- Bathrooms4
- Area2504 sq. ft.
- DirectionNo Data
- Added On17 Aug 2024
Property Overview
Looking for that perfect family home in the amazing community of Harmony, look no further. This home offers over 3400 sq ft of living space, with 5 bedrooms and 3 1/2 baths and multiple living room areas for everyone to spread out. The open concept kitchen, dining and living room have been upgraded with many custom built-in features. The dining room has a built-in coffee bar and display cases, carrying into the feature wall detail around the fireplace in the living room. The oversized deck in the backyard is perfect for entertaining the whole family. Out back you will really appreciate the oversized 3rd garage bay that will fit any large 1 ton trucks. Upstairs you will find 3 bedrooms and a large bonus area for an office or family room. The primary has a great ensuite bath and walk-in closet with access to the laundry room. The lower level is fully developed with another 2 big bedrooms, a 5 piece bath and a great family room with an electric fireplace. (id:51532)
Tags
| Property Summary |
|---|
| Building |
|---|
| Land |
|---|
| Level | Rooms | Dimensions |
|---|---|---|
| Lower level | 5pc Bathroom | 13.25 Ft x 5.17 Ft |
| Bedroom | 11.58 Ft x 11.08 Ft | |
| Bedroom | 12.58 Ft x 10.67 Ft | |
| Main level | 2pc Bathroom | 5.08 Ft x 5.67 Ft |
| Other | 15.08 Ft x 17.50 Ft | |
| Upper Level | 5pc Bathroom | 4.92 Ft x .83 Ft |
| 5pc Bathroom | 9.08 Ft x 13.58 Ft | |
| Bedroom | 9.92 Ft x 14.42 Ft | |
| Bedroom | 9.92 Ft x 10.67 Ft | |
| Primary Bedroom | 15.92 Ft x 14.92 Ft |
| Features | |||||
|---|---|---|---|---|---|
| Back lane | Level | Parking | |||
| Detached Garage(3) | Refrigerator | Cooktop - Gas | |||
| Dishwasher | Microwave | Oven - Built-In | |||
| Hood Fan | Garage door opener | Washer & Dryer | |||
| Central air conditioning | |||||







































































