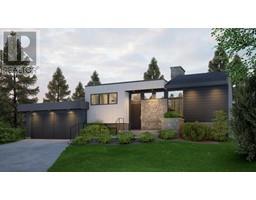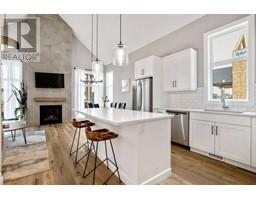31163 Grandarches Drive Springbank, Rural Rocky View County, Alberta, CA
Address: 31163 Grandarches Drive, Rural Rocky View County, Alberta
Summary Report Property
- MKT IDA2153466
- Building TypeHouse
- Property TypeSingle Family
- StatusBuy
- Added14 weeks ago
- Bedrooms3
- Bathrooms5
- Area4718 sq. ft.
- DirectionNo Data
- Added On11 Aug 2024
Property Overview
This exquisite home is a piece of timeless art. This home is an iconic landmark along the ravine in the heart of Grandview. Originally designed and built by ’LARATTA HOMES’; with over 7090 sqft of developed space this home has something for everyone. Impeccable handcrafted built-in millwork is exhibited throughout, allowing for an immense amount of thoughtful storage space and featuring a professional Chefs kitchen. The appliances are abundant, featuring brands like Miele, Thermadore and Wolf. When you walk into this home you will be greeted with high ceilings everywhere, combined with tall solid core doors. Of course, don’t forget the tremendous amount of natural light through the immense window package capturing mountain vistas and lush landscaping. This home comes with many features including an elevator which will allow for the new owners to age in place and professional utility for day-to-day use. Multiple TVs are in place, including the upper floor media room and the lower floor rec room. A full sound system throughout coupled with a Lutron Lighting system; this Contemporary home is ready for modern living. Do you want to work out and don’t wat to drive to a gym? Don’t worry about it, enjoy your own workout studio. If this is not enough convenience, all bedrooms come with their own baths as well. Tour through this home and be inspired by the luxury Primary Suite, reserved only for the finest hotels in the world. Large sleeping quarters flowing into the luxurious spa like ensuite and 4-sided fireplace. Be impressed by the huge walk-in closet with its furniture caliber-built ins. You can also enjoy mountain views from the Primary windows. The outdoor space features the use of real masonry with a generous use of brick and stone around all sides of the exterior. Coupled with contemporary use of curved timbers at the entry, wood soffits and concrete tile roof it exhibits strong curb appeal. The terraced walk out featuring a large concrete covered patio with a built -in BBQ and an outdoor wood burning fireplace. The 2-acre site is finely landscaped, providing tranquility where and when you need it. If you are car enthusiast, feel free to fill the over sized 4 car garage, with its fresh epoxy floor ideal for the finest of cars. Grandview is well situated, only 3kms or a short bus ride from the schools and the Hockey arena. Its is a quick escape to the mountains and short drive to Westhills Shopping. Do not hesitate to book your showing of this fine property it will be worth your time. (id:51532)
Tags
| Property Summary |
|---|
| Building |
|---|
| Land |
|---|
| Level | Rooms | Dimensions |
|---|---|---|
| Second level | Other | 14.83 Ft x 10.00 Ft |
| Media | 15.17 Ft x 14.83 Ft | |
| Other | 10.33 Ft x 9.00 Ft | |
| Primary Bedroom | 22.08 Ft x 18.00 Ft | |
| Bedroom | 13.67 Ft x 13.00 Ft | |
| 4pc Bathroom | 15.33 Ft x 5.42 Ft | |
| 6pc Bathroom | 19.67 Ft x 10.75 Ft | |
| Lower level | Family room | 20.83 Ft x 18.25 Ft |
| Other | 17.42 Ft x 12.75 Ft | |
| Recreational, Games room | 17.42 Ft x 13.00 Ft | |
| Exercise room | 17.33 Ft x 10.50 Ft | |
| Bedroom | 17.67 Ft x 14.08 Ft | |
| Furnace | 19.83 Ft x 17.75 Ft | |
| 4pc Bathroom | 13.00 Ft x 9.08 Ft | |
| 4pc Bathroom | 10.67 Ft x 5.25 Ft | |
| Main level | Other | 24.00 Ft x 20.50 Ft |
| Dining room | 18.00 Ft x 14.00 Ft | |
| Pantry | 13.25 Ft x 6.33 Ft | |
| Living room | 21.42 Ft x 17.42 Ft | |
| Foyer | 18.00 Ft x 11.00 Ft | |
| Office | 12.83 Ft x 5.58 Ft | |
| Laundry room | 19.00 Ft x 7.00 Ft | |
| 2pc Bathroom | 6.00 Ft x 5.17 Ft |
| Features | |||||
|---|---|---|---|---|---|
| See remarks | Wet bar | Elevator | |||
| Closet Organizers | No Animal Home | No Smoking Home | |||
| Environmental reserve | Gas BBQ Hookup | Garage | |||
| Heated Garage | Oversize | Garage | |||
| Attached Garage | Refrigerator | Water softener | |||
| Dishwasher | Wine Fridge | Oven | |||
| Microwave | Freezer | Garburator | |||
| Humidifier | Hood Fan | See remarks | |||
| Water Distiller | Window Coverings | Garage door opener | |||
| Washer & Dryer | Water Heater - Gas | Walk out | |||
| Central air conditioning | See Remarks | ||||





































































