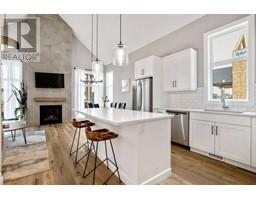31228 Township Road 272, Rural Rocky View County, Alberta, CA
Address: 31228 Township Road 272, Rural Rocky View County, Alberta
Summary Report Property
- MKT IDA2157649
- Building TypeHouse
- Property TypeSingle Family
- StatusBuy
- Added13 weeks ago
- Bedrooms5
- Bathrooms4
- Area2516 sq. ft.
- DirectionNo Data
- Added On17 Aug 2024
Property Overview
***OPEN HOUSE SATURDAY SUNDAY, AUGUST 18 FROM 1-4PM***Welcome to 31228 Township Road 272, an enchanting property that perfectly blends the tranquility of country living with the ease of urban access. This gated estate features a spacious, fully finished two-story walkout home with mountain views, an approximately 27x36 heated workshop, an outdoor riding arena, and a horse barn with two stalls and a loft, plus an outdoor riding arena, all within a secure fenced perimeter. Inside the home your greeted with new Vinyl Plank flooring on the main level, large living room with vaulted ceilings and a great office space. The West side of the home is where you will enjoy the kitchen, breakfast nook and family room with a gas starter/ wood burning fireplace. This area over looks the new massive deck to over look your land and the mountain views to the West. The upper level features new carpet, 4 bedrooms with the Primary bedroom having a large walk in closet, and good size ensuite with separate shower and soaker tub. Take note of the ceiling features in this room. All the bedrooms are a good size. The walk-out basement offers a large rec room with a gas fireplace, A TV area, room for all the exercise equipment, a full washroom, a spacious bedroom, and a greenhouse room, perfect to grow your own tomatoes. Bring the horses, dogs, (cats provided) kids and toys to enjoy this 12.83 acres of Agricultural property. Located just 15 minutes from Calgary and 20 minutes from Cochrane, this property provides a perfect retreat from city life, but an easy commute to Calgary for work. Call before its gone and schedule your showing and explore all the potential this remarkable acreage holds! (id:51532)
Tags
| Property Summary |
|---|
| Building |
|---|
| Land |
|---|
| Level | Rooms | Dimensions |
|---|---|---|
| Second level | Primary Bedroom | 17.75 Ft x 14.83 Ft |
| Bedroom | 10.92 Ft x 12.42 Ft | |
| Bedroom | 9.17 Ft x 12.83 Ft | |
| Bedroom | 9.17 Ft x 11.58 Ft | |
| 4pc Bathroom | 10.75 Ft x 13.83 Ft | |
| 4pc Bathroom | 9.25 Ft x 5.17 Ft | |
| Other | 8.83 Ft x 6.33 Ft | |
| Lower level | Bedroom | 13.92 Ft x 14.25 Ft |
| Media | 14.33 Ft x 11.67 Ft | |
| Recreational, Games room | 21.83 Ft x 14.67 Ft | |
| Bonus Room | 12.83 Ft x 22.08 Ft | |
| Sunroom | 10.58 Ft x 11.17 Ft | |
| 4pc Bathroom | 7.83 Ft x 11.25 Ft | |
| Main level | Kitchen | 19.00 Ft x 12.25 Ft |
| Dining room | 16.83 Ft x 13.67 Ft | |
| Family room | 18.83 Ft x 12.83 Ft | |
| Living room | 13.00 Ft x 11.67 Ft | |
| Office | 10.75 Ft x 10.75 Ft | |
| Breakfast | 10.92 Ft x 10.08 Ft | |
| Laundry room | 10.42 Ft x 5.92 Ft | |
| 2pc Bathroom | 3.92 Ft x 3.67 Ft |
| Features | |||||
|---|---|---|---|---|---|
| No neighbours behind | Garage | Heated Garage | |||
| Attached Garage(3) | Refrigerator | Water softener | |||
| Dishwasher | Stove | Microwave | |||
| Hood Fan | Window Coverings | Garage door opener | |||
| Washer & Dryer | Walk out | None | |||








































































