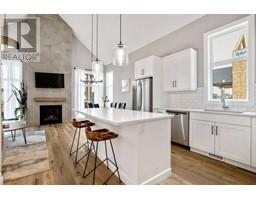35258 Hwy 1A Bearspaw_Calg, Rural Rocky View County, Alberta, CA
Address: 35258 Hwy 1A, Rural Rocky View County, Alberta
Summary Report Property
- MKT IDA2155694
- Building TypeHouse
- Property TypeSingle Family
- StatusBuy
- Added14 weeks ago
- Bedrooms5
- Bathrooms4
- Area2730 sq. ft.
- DirectionNo Data
- Added On13 Aug 2024
Property Overview
Impeccably designed both inside & out with the finest attention to detail, this custom-built home is spectacular! Located on a 4-acre parcel of land in Bearspaw, this property offers over 4,000 sq. ft. of exquisite living space & all the upgrades & luxury you can imagine. The timelessly elegant exterior includes concrete tile siding, 35yr shingles and a stamped concrete driveway. You are welcomed into the home through the french doors into a stunning foyer. The main level offers 9’ ceilings, covered front entrance, executive office off the front door and formal dining room. The kitchen boasts a stainless-steel appliance package, white and bright cabinetry, granite counters, and breakfast nook. The french patio doors off the living room perfectly connects indoor/outdoor entertaining spaces regardless of rain or shine. Upstairs you’ll find a master retreat featuring an intimate balcony overlooking the countryside and a 5-piece ensuite off the primary bedroom with South, West, and North windows, soaker tub, & a walk-in closet that will be the envy of all your friends. There are also two additional upstairs bedrooms and a 4-piece bathroom. The fully finished walk-out basement consists of an open Rec Room with wet bar, and 2 more bedrooms. The oversized double garage is fully finished with room for a full-sized pickup truck as well as extra space for all your toys. Also included is a professional landscaping package, central vacuum, exterior gas outlets, dual furnaces with zone heating & tons of storage. The bonus 47 ft. by 23ft. outbuilding/shop is truly spectacular with forced air heating, insulated, drywalled, loads of lighting, windows, workbenches, and shelving. Don’t miss out on this rare opportunity to own this true gem in the country. (id:51532)
Tags
| Property Summary |
|---|
| Building |
|---|
| Land |
|---|
| Level | Rooms | Dimensions |
|---|---|---|
| Second level | Bedroom | 16.25 Ft x 11.00 Ft |
| Bedroom | 8.17 Ft x 10.33 Ft | |
| Primary Bedroom | 16.33 Ft x 14.08 Ft | |
| 5pc Bathroom | 17.33 Ft x 11.08 Ft | |
| 4pc Bathroom | 7.50 Ft x 10.83 Ft | |
| Basement | Bedroom | 16.83 Ft x 9.83 Ft |
| Bedroom | 9.75 Ft x 13.08 Ft | |
| Family room | 16.17 Ft x 20.17 Ft | |
| 3pc Bathroom | 10.67 Ft x 9.50 Ft | |
| Main level | Breakfast | 6.00 Ft x 11.00 Ft |
| Kitchen | 11.42 Ft x 20.92 Ft | |
| Office | 15.33 Ft x 10.92 Ft | |
| Living room | 19.00 Ft x 18.25 Ft | |
| 2pc Bathroom | 6.08 Ft x 8.58 Ft |
| Features | |||||
|---|---|---|---|---|---|
| Treed | Other | Wet bar | |||
| PVC window | No Animal Home | No Smoking Home | |||
| Gas BBQ Hookup | Concrete | Attached Garage(2) | |||
| Oversize | Refrigerator | Range - Gas | |||
| Dishwasher | Microwave | Oven - Built-In | |||
| Hood Fan | Garage door opener | Washer & Dryer | |||
| Separate entrance | Walk out | None | |||























































