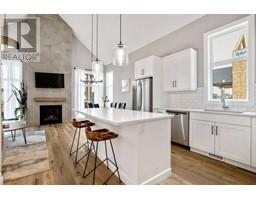6 Golden Key Estates Golden Key Estates, Rural Rocky View County, Alberta, CA
Address: 6 Golden Key Estates, Rural Rocky View County, Alberta
Summary Report Property
- MKT IDA2145748
- Building TypeHouse
- Property TypeSingle Family
- StatusBuy
- Added20 weeks ago
- Bedrooms4
- Bathrooms3
- Area2062 sq. ft.
- DirectionNo Data
- Added On30 Jun 2024
Property Overview
This incredible opportunity to own 4 acres (SUBDIVIDABLE) of flat land is just minutes from Calgary and close to all city amenities. This two-story country home features a spacious main floor with large windows that flood the living and dining areas with natural light. The home boasts hardwood flooring throughout and an oak kitchen with ample cabinetry, granite countertops, and marble flooring. The main floor also includes a 2-piece bath, a laundry room, and a family room with a wood-burning fireplace and sliding patio doors leading to a south-facing solarium.Upstairs, you'll find a spacious master bedroom with a 3-piece en-suite, along with three other generously sized bedrooms perfect for the kids. The fully finished basement includes an exercise room, cold storage, and a storage room. The property features a private paved driveway, a mature yard, a greenhouse, and plenty of room to build a workshop or subdivide. The septic tank and field are only a few years old. With a double detached garage, this property is perfect for a family that wants to enjoy country living while still being close to the city. (id:51532)
Tags
| Property Summary |
|---|
| Building |
|---|
| Land |
|---|
| Level | Rooms | Dimensions |
|---|---|---|
| Second level | Primary Bedroom | 15.25 Ft x 11.92 Ft |
| 3pc Bathroom | 7.58 Ft x 7.00 Ft | |
| Bedroom | 10.08 Ft x 9.92 Ft | |
| Bedroom | 11.33 Ft x 9.83 Ft | |
| Bedroom | 12.42 Ft x 9.83 Ft | |
| 5pc Bathroom | 7.75 Ft x 7.58 Ft | |
| Main level | Living room | 19.92 Ft x 13.75 Ft |
| Other | 14.50 Ft x 9.75 Ft | |
| Dining room | 12.92 Ft x 8.92 Ft | |
| Family room | 19.25 Ft x 11.92 Ft | |
| Foyer | 8.58 Ft x 6.08 Ft | |
| Laundry room | 7.08 Ft x 5.08 Ft | |
| Sunroom | 23.75 Ft x 11.50 Ft | |
| 2pc Bathroom | 5.00 Ft x 3.92 Ft | |
| Other | 20.25 Ft x 9.75 Ft |
| Features | |||||
|---|---|---|---|---|---|
| Cul-de-sac | See remarks | Level | |||
| Attached Garage(2) | Washer | Refrigerator | |||
| Dishwasher | Stove | Microwave Range Hood Combo | |||
| Window Coverings | Garage door opener | None | |||



























































