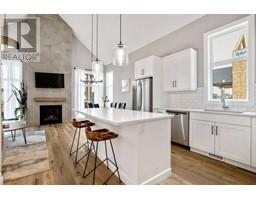97 Spero Place Bearspaw_Calg, Rural Rocky View County, Alberta, CA
Address: 97 Spero Place, Rural Rocky View County, Alberta
Summary Report Property
- MKT IDA2140747
- Building TypeHouse
- Property TypeSingle Family
- StatusBuy
- Added12 weeks ago
- Bedrooms4
- Bathrooms5
- Area3520 sq. ft.
- DirectionNo Data
- Added On22 Aug 2024
Property Overview
Welcome to your mountain view sanctuary! This stunning home boasts a grand entrance area and large bay windows that flood the space with natural light, highlighting the exquisite custom millwork throughout. Prepare gourmet meals in either of the two kitchens, both equipped with high-end appliances and granite countertops. The lower level kitchen is a chef's dream with a coffee station, breakfast bar, and a large chef-style island. Entertain guests in the formal dining and living area, perfect for accommodating large gatherings. With 4 bedrooms, including a spacious master ensuite with dual vanities, soaker tub, and steam shower, there's ample space for everyone to relax in comfort. Plus, with a total of 5 bathrooms, convenience is never compromised. Descend the grand solid wood staircase to the walkout basement, where you'll find a wine cellar and cool room, perfect for storing your favorite vintages. Cozy up by the wood-burning fireplace or enjoy the sunset in the west-facing backyard, complete with two greenhouses, a gazebo, and a rose garden. Additional features include a large deck, heated sunroom, sprinkler system for landscaping, and a fully landscaped yard filled with mature trees. Parking is a breeze with a large shop-style 2-car separate garage and a 4-car attached garage, both accessible via the fully paved driveway. Outdoor entertaining is a breeze with two fire pit areas and a large picnic area, offering endless opportunities for enjoyment. Don't miss your chance to own this luxurious retreat surrounded by nature's beauty. Schedule your showing today! (id:51532)
Tags
| Property Summary |
|---|
| Building |
|---|
| Land |
|---|
| Level | Rooms | Dimensions |
|---|---|---|
| Lower level | Recreational, Games room | 21.75 Ft x 18.08 Ft |
| Sunroom | 29.00 Ft x 14.00 Ft | |
| Recreational, Games room | 28.75 Ft x 27.00 Ft | |
| Kitchen | 19.58 Ft x 19.00 Ft | |
| Bedroom | 16.83 Ft x 12.17 Ft | |
| Bedroom | 16.75 Ft x 16.00 Ft | |
| 4pc Bathroom | 10.17 Ft x 6.00 Ft | |
| Wine Cellar | 12.33 Ft x 10.33 Ft | |
| Storage | 13.83 Ft x 6.33 Ft | |
| Cold room | 12.58 Ft x 11.33 Ft | |
| Laundry room | 10.58 Ft x 6.25 Ft | |
| 3pc Bathroom | 9.75 Ft x 8.42 Ft | |
| Main level | Living room | 17.00 Ft x 14.00 Ft |
| Kitchen | 19.00 Ft x 14.17 Ft | |
| Breakfast | 11.50 Ft x 9.00 Ft | |
| Family room | 23.92 Ft x 16.92 Ft | |
| Dining room | 15.50 Ft x 14.92 Ft | |
| Primary Bedroom | 19.83 Ft x 19.00 Ft | |
| 6pc Bathroom | 19.00 Ft x 17.83 Ft | |
| Bedroom | 13.75 Ft x 11.58 Ft | |
| 4pc Bathroom | 11.67 Ft x 6.00 Ft | |
| Foyer | 9.25 Ft x 9.00 Ft | |
| Office | 13.33 Ft x 11.33 Ft | |
| Laundry room | 11.92 Ft x 8.25 Ft | |
| 2pc Bathroom | 7.25 Ft x 6.08 Ft |
| Features | |||||
|---|---|---|---|---|---|
| Closet Organizers | No Smoking Home | Gas BBQ Hookup | |||
| Detached Garage(2) | Garage | Attached Garage | |||
| Washer | Refrigerator | Range - Gas | |||
| Dishwasher | Oven | Dryer | |||
| Oven - Built-In | Hood Fan | Window Coverings | |||
| Walk out | Central air conditioning | ||||





































































