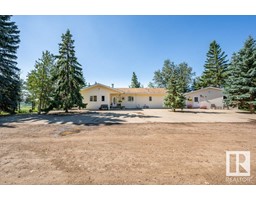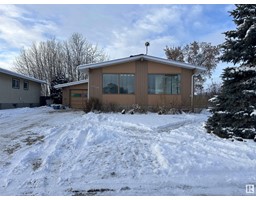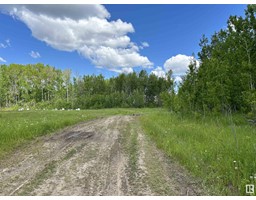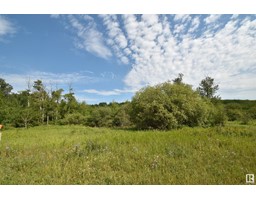16264 Twp RD 600 None, Rural Smoky Lake County, Alberta, CA
Address: 16264 Twp RD 600, Rural Smoky Lake County, Alberta
Summary Report Property
- MKT IDE4395677
- Building TypeHouse
- Property TypeSingle Family
- StatusBuy
- Added1 days ago
- Bedrooms4
- Bathrooms4
- Area2098 sq. ft.
- DirectionNo Data
- Added On18 Dec 2024
Property Overview
Custom-built 2,100 sq. ft., two-story home situated on 135 acres in a private setting, just a short drive from the town of Smoky Lake and Mons Lake. The main floor features a spacious living room, formal dining area, kitchen with updated countertops and oak cabinets, breakfast nook leading to the sunroom and deck, family room with fireplace, a 2-piece bathroom, and main floor laundry. The upper floor includes a large primary bedroom with a walk-in closet and 4-piece bath, two additional bedrooms, and another 4-piece bath. The walkout basement boasts a large rec room with fireplace, wet bar, hot tub, an additional bedroom, 3-piece bath, and a storage room. The landscaped yard includes custom decks, a fire pit area, and a garden. There's also a double detached garage and a 44x30 shop. (id:51532)
Tags
| Property Summary |
|---|
| Building |
|---|
| Land |
|---|
| Level | Rooms | Dimensions |
|---|---|---|
| Basement | Bedroom 4 | Measurements not available |
| Lower level | Recreation room | Measurements not available |
| Main level | Living room | Measurements not available |
| Dining room | Measurements not available | |
| Kitchen | Measurements not available | |
| Family room | Measurements not available | |
| Laundry room | Measurements not available | |
| Breakfast | Measurements not available | |
| Upper Level | Primary Bedroom | Measurements not available |
| Bedroom 2 | Measurements not available | |
| Bedroom 3 | Measurements not available |
| Features | |||||
|---|---|---|---|---|---|
| Cul-de-sac | Rolling | Attached Garage | |||
| Heated Garage | RV | Detached Garage | |||
| Dishwasher | Dryer | Garage door opener remote(s) | |||
| Garage door opener | Microwave Range Hood Combo | Refrigerator | |||
| Storage Shed | Stove | Central Vacuum | |||
| Washer | Window Coverings | Central air conditioning | |||





































































































