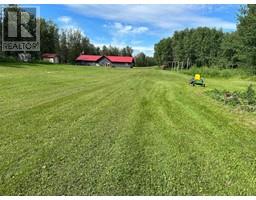RGE RD 54, Rural Spirit River No. 133, M.D. of, Alberta, CA
Address: RGE RD 54, Rural Spirit River No. 133, M.D. of, Alberta
Summary Report Property
- MKT IDA2161788
- Building TypeHouse
- Property TypeSingle Family
- StatusBuy
- Added10 weeks ago
- Bedrooms4
- Bathrooms2
- Area2546 sq. ft.
- DirectionNo Data
- Added On10 Dec 2024
Property Overview
Thinking of getting into the country at an affordable price! Take a look at this unique opportunity today. This place comes at a price of $379,900.00 with 2 titles! For a total of just over 5 acres. The house is located on 2.5+ acres with lots of beautiful landscaping, big garden, apples trees and Saskatoons! The detached 28'X30' heated garage is a great space for you to enjoy. Inside you will find over 2500 square feet of space waiting for you. The main level consists of a large entry leading you into a large kitchen and dining area. Plus there is an additional full bathroom/laundry room and a spacious office. To complete the main level you will find a beautiful bright living room space. Up a set of stairs you will find a stunning 18'X25' master bedroom with a walk-in closet and en-suite. The master bedroom faces North with stunning views including the picture of the northern lights which you will find in the pictures. Plus there is an additional oversized bedroom to complete the upstairs level. In the basement you will find 2 big bedrooms, great storage and a living area. Another convenient feature is a nice sized deck with a gas BBQ line. This home is located just north of the burnt river North of Woking. 37 minutes to the overpass by GP. 8 Minutes to Rycroft. (id:51532)
Tags
| Property Summary |
|---|
| Building |
|---|
| Land |
|---|
| Level | Rooms | Dimensions |
|---|---|---|
| Lower level | Bedroom | 11.75 Ft x 14.75 Ft |
| Bedroom | 15.25 Ft x 10.75 Ft | |
| Main level | Office | 15.00 Ft x 11.50 Ft |
| 3pc Bathroom | 12.00 Ft x 9.00 Ft | |
| Upper Level | Primary Bedroom | 18.00 Ft x 25.50 Ft |
| 3pc Bathroom | 15.00 Ft x 11.00 Ft | |
| Bedroom | 13.00 Ft x 24.00 Ft |
| Features | |||||
|---|---|---|---|---|---|
| See remarks | Detached Garage(2) | Washer | |||
| Refrigerator | Dishwasher | Stove | |||
| Dryer | None | ||||





































