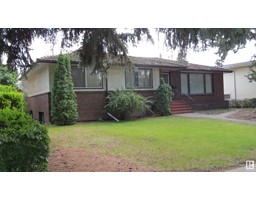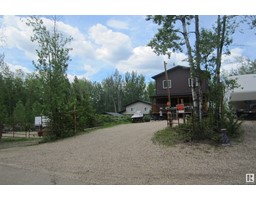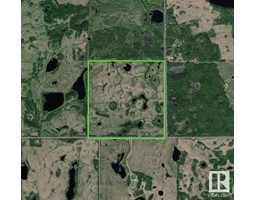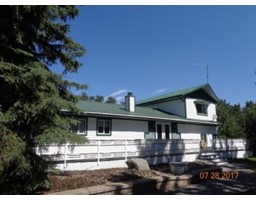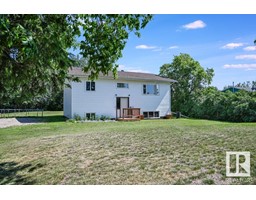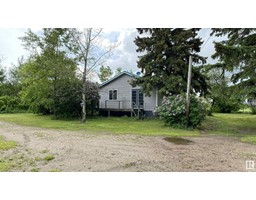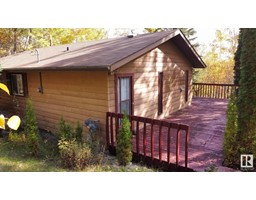541 Stillwater DR Lac Sante (St. Paul County), Rural St. Paul County, Alberta, CA
Address: 541 Stillwater DR, Rural St. Paul County, Alberta
Summary Report Property
- MKT IDE4395418
- Building TypeHouse
- Property TypeRecreational
- StatusBuy
- Added14 weeks ago
- Bedrooms2
- Bathrooms2
- Area1054 sq. ft.
- DirectionNo Data
- Added On16 Aug 2024
Property Overview
Custom built home by Celtic Homes in Lac Sante. This beautiful gem has a spring fed lake and around 80 feet deep and a mile wide and 5 miles in length. Lake has quality water for boating and other recreation activities. It is a short commute to Edmonton and can take about an hour and a half. Home was built about 10 years ago and sits on .480 of an acre. The basement has 9 ft ceilings with ICF foundation and could be finished to double the usable square feet. Lower level is roughed in for a full bath and lots of space for at least 3 or 4 bedrooms and family room. The 2 bedrooms on the main floor have sliding doors to a private deck as well as a front patio with large windows that overlook the closed in living room, kitchen and dining room. Main floor laundry. and vaulted ceilings. There are 2 covered areas that are large enough for winter and summer toys for big boys. You can have a view of the lake and a short distance to the dock. (id:51532)
Tags
| Property Summary |
|---|
| Building |
|---|
| Land |
|---|
| Level | Rooms | Dimensions |
|---|---|---|
| Main level | Living room | Measurements not available |
| Dining room | Measurements not available | |
| Kitchen | Measurements not available | |
| Primary Bedroom | Measurements not available | |
| Bedroom 2 | Measurements not available |
| Features | |||||
|---|---|---|---|---|---|
| Corner Site | No back lane | Exterior Walls- 2x6" | |||
| No Animal Home | Agriculture | Stall | |||
| Alarm System | Fan | Furniture | |||
| Microwave | Refrigerator | Washer/Dryer Stack-Up | |||
| Storage Shed | Gas stove(s) | Vinyl Windows | |||












































































