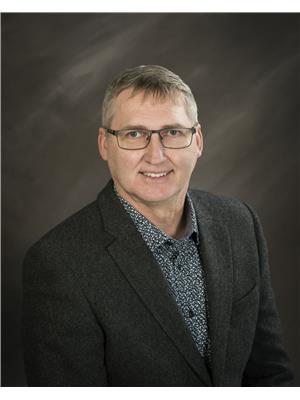40042 Range Road 205, Rural Stettler No. 6, County of, Alberta, CA
Address: 40042 Range Road 205, Rural Stettler No. 6, County of, Alberta
Summary Report Property
- MKT IDA2191556
- Building TypeHouse
- Property TypeSingle Family
- StatusBuy
- Added5 days ago
- Bedrooms4
- Bathrooms2
- Area1084 sq. ft.
- DirectionNo Data
- Added On14 Feb 2025
Property Overview
Come see this lovely 10+ acreage only 15 minutes from Stettler and 6 minutes from Rochon Sands resort. This lovely bi-level offers 4 beds and 2 baths. The open kitchen has plenty of cupboard space and an abundance of natural lighting. The living room has a wood-burning stove with a fan and a garden door leading out to the wrap-around deck. The primary bedroom will fit a king-sized bed and there is a walk-in closet. Downstairs there are 2 bedrooms, a large bathroom with jetted tub, laundry room, family room and plenty of room for storage. There is in-floor heating and updated 100 amp power completed in 2008. There is a single detached garage/shop/carport combination. A backup gas generator ( Gen Rec ) is available in case of power outages. It will handle the basic electrical requirements such as lighting, internet, and water pump. l There is a drilled 6" well that was shock chlorinated, and water samples were tested for chemical and bacteriological analysis in July of 2024. Upgrades include: Poly B water lines were removed and replaced with PEX, a new 3/4 HP water well pump 2023, a new sewage pump replaced in septic tank 5 years ago, windows in basement were enlarged 15 years ago to allow egress, bathroom, and living room renovations ( included adding new insulation to the walls ), on-demand water system 2019, high efficiency furnace 2022, water softener and humidifier 2014, RO System, AC installed, new water pressure tank August 2024, new pump in septic tank 2024, new 3/4 hp pump in well May 2023, new weir liner in septic tank 2024. New water heater, eavestroughs and soffits, new furnace in 2024. There is a lagoon to the West for your sewage pump out. There are lots of things to do on this acreage which is fenced and cross-fenced with 3 automatic stock waterers for your animals. (id:51532)
Tags
| Property Summary |
|---|
| Building |
|---|
| Land |
|---|
| Level | Rooms | Dimensions |
|---|---|---|
| Basement | 3pc Bathroom | 11.75 Ft x 7.00 Ft |
| Bedroom | 11.75 Ft x 10.17 Ft | |
| Bedroom | 11.75 Ft x 15.91 Ft | |
| Recreational, Games room | 26.02 Ft x 10.66 Ft | |
| Storage | 8.76 Ft x 5.68 Ft | |
| Furnace | 5.09 Ft x 8.17 Ft | |
| Main level | 3pc Bathroom | 4.33 Ft x 8.60 Ft |
| Bedroom | 9.58 Ft x 8.50 Ft | |
| Kitchen | 17.42 Ft x 15.42 Ft | |
| Laundry room | 10.43 Ft x 6.59 Ft | |
| Living room | 17.09 Ft x 17.32 Ft | |
| Primary Bedroom | 10.60 Ft x 14.57 Ft | |
| Other | 10.43 Ft x 5.74 Ft |
| Features | |||||
|---|---|---|---|---|---|
| Treed | Back lane | Carport | |||
| Detached Garage(1) | Refrigerator | Dishwasher | |||
| Stove | Freezer | Microwave Range Hood Combo | |||
| Washer & Dryer | None | ||||
















































