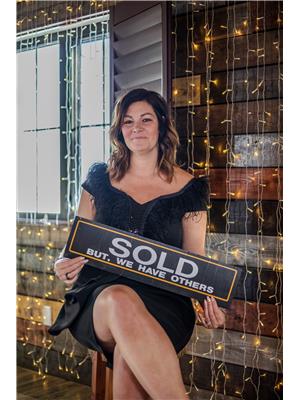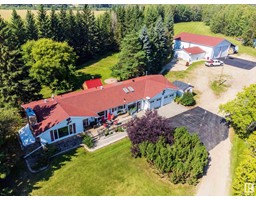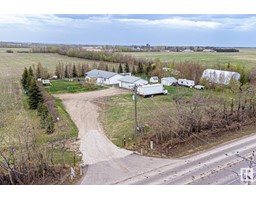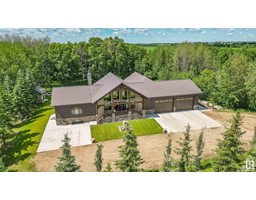3 56500 RR 263A None, Rural Sturgeon County, Alberta, CA
Address: 3 56500 RR 263A, Rural Sturgeon County, Alberta
Summary Report Property
- MKT IDE4387032
- Building TypeHouse
- Property TypeSingle Family
- StatusBuy
- Added7 weeks ago
- Bedrooms3
- Bathrooms3
- Area1983 sq. ft.
- DirectionNo Data
- Added On26 Aug 2024
Property Overview
Welcome to your dream retreat. Nestled on 2.84 acres! This spacious BUNGALOW boasts 3 bedrooms, 3 bathrooms, and a HUGE OPEN CONCEPT dining/living area with beautiful maple hardwood throughout. As you step into the cozy living area, you'll be greeted by a freestanding gas fireplace, perfect for chilly evenings. The heart of this home is the kitchen, equipped with bright white appliances, ample storage, and a charming dining area. Retreat to the master suite featuring a private 3 piece ensuite bathroom and plenty of natural light. Outdoor enthusiasts will appreciate the expansive yard. Complete with THREE SHEDS (10x14) for storage, a DOUBLE ATTACHED HEATED GARAGE (30x24) & A HEATED ATTACHED SHOP (35X26) for all your vehicles and tools offering endless possibilities for hobbies or projects. Added BONUS is the SINGLE OVERSIZED DETACHED GARAGE (16x32)with power with a dirt floor. Property features a drilled well & cistern, either can be used as per the buyers preference. Welcome to Mearns! (id:51532)
Tags
| Property Summary |
|---|
| Building |
|---|
| Level | Rooms | Dimensions |
|---|---|---|
| Main level | Living room | 4.56 m x 4.54 m |
| Dining room | 2.21 m x 5.82 m | |
| Kitchen | 3.71 m x 4.46 m | |
| Family room | 5.72 m x 5.51 m | |
| Primary Bedroom | 3.91 m x 5.94 m | |
| Bedroom 2 | 3.38 m x 3.04 m | |
| Bedroom 3 | 3.54 m x 3.02 m | |
| Laundry room | 1.52 m x 2.41 m |
| Features | |||||
|---|---|---|---|---|---|
| Private setting | Attached Garage | Heated Garage | |||
| Detached Garage | Dishwasher | Dryer | |||
| Fan | Freezer | Garage door opener remote(s) | |||
| Garage door opener | Microwave | Refrigerator | |||
| Storage Shed | Stove | Washer | |||
| Window Coverings | |||||

































































