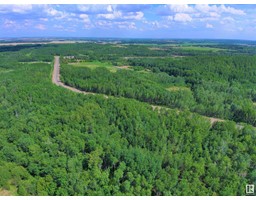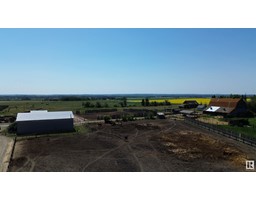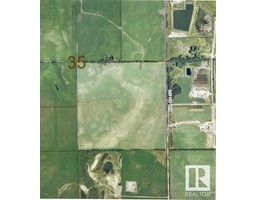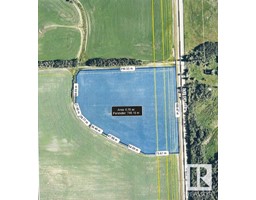#305 26023 TWP ROAD 544 Northern Lights Estates, Rural Sturgeon County, Alberta, CA
Address: #305 26023 TWP ROAD 544, Rural Sturgeon County, Alberta
Summary Report Property
- MKT IDE4419480
- Building TypeHouse
- Property TypeSingle Family
- StatusBuy
- Added2 days ago
- Bedrooms3
- Bathrooms3
- Area2665 sq. ft.
- DirectionNo Data
- Added On19 Feb 2025
Property Overview
Located within Minutes to St.Albert in Northern Lights Estates is this Sprawling Estate Home with Stunning Curb Appeal! This nearly 1/2 Acre Home Features 3 Bedrooms Plus Den with a Very RARE Drive Through FOUR Bay Garage measuring 41 x 33. Inside this marvelous home contains a Fully Open Concept floor plan highlighted by its Stone Facing Fireplace & Enormous Kitchen. Cabinet to Ceiling Finished highlights with Granit Counter-Tops & a Walk through Pantry, makes this Kitchen simply comparable to None. A Huge Upper Level Bonus room hosts Tons of Room for Oversized furniture, Kids Activities and Future Family Evenings at home. All Three Bedrooms are Generously sized with an Alluring Romantic Ensuite washroom featuring a Three Sided Fireplace, Jetcuzzi tub and Double Sinks. The Backyard to this home hosts additional room for a possible Future Garage, Summer Entertaining & Much More! This is a Location that CANNOT BE BEAT! Paved Roads all the way Home! (id:51532)
Tags
| Property Summary |
|---|
| Building |
|---|
| Level | Rooms | Dimensions |
|---|---|---|
| Main level | Living room | 5 m x 5.16 m |
| Dining room | 1.85 m x 3.29 m | |
| Kitchen | 4.85 m x 6.19 m | |
| Den | 3.33 m x 4.76 m | |
| Upper Level | Primary Bedroom | 4.37 m x 4.7 m |
| Bedroom 2 | 3.34 m x 3.65 m | |
| Bedroom 3 | 3.35 m x 3.89 m | |
| Bonus Room | 4.57 m x 5.17 m |
| Features | |||||
|---|---|---|---|---|---|
| See remarks | Wood windows | No Animal Home | |||
| No Smoking Home | Attached Garage | Dishwasher | |||
| Dryer | Garage door opener | Microwave | |||
| Refrigerator | Stove | Washer | |||
| Window Coverings | Wine Fridge | Ceiling - 10ft | |||
| Ceiling - 9ft | |||||

















































