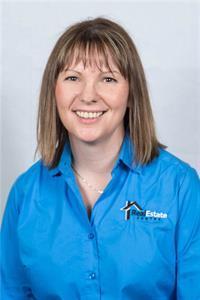101022 RGE RD 161, Rural Taber, M.D. of, Alberta, CA
Address: 101022 RGE RD 161, Rural Taber, M.D. of, Alberta
Summary Report Property
- MKT IDA2190853
- Building TypeHouse
- Property TypeSingle Family
- StatusBuy
- Added2 weeks ago
- Bedrooms3
- Bathrooms2
- Area1444 sq. ft.
- DirectionNo Data
- Added On06 Feb 2025
Property Overview
Welcome Home! Warm, inviting, charming and rustic are just a few of the words that describe this fantastic acreage located just 5 minutes (5.5 kms) from Taber on paved roads. From the minute you step inside, you will feel welcome here! The kitchen features a large island (with a wine rack) and a generous dining room area. The master bedroom has a walk though closet leading to a 2 pc ensuite. From the ensuite, you can access the large (17' X 32') deck; complete with hot tub. The living room is huge and features a wood burning stove. There's also another bedroom; complete with a murphy bed; main floor laundry, and another room which could be an office, exercise room or whatever you decide. This room also leads you out to the massive attached 30' X 40 heated garage (added in 2014 with a new heater in 2022). In the basement, there's a family room, another bedroom and plenty of room for storage. Some important updates include a new Carrier furnace in 2023, new electrical panels, new hot water tank in 2022, cistern pump and new landscaping in the backyard. There's also another (32' X 26) garage/storage building. With appliances, underground sprinklers, and central A/C also included, this package is complete! This home shows pride of ownership and is move in ready so have a look today and welcome home! (id:51532)
Tags
| Property Summary |
|---|
| Building |
|---|
| Land |
|---|
| Level | Rooms | Dimensions |
|---|---|---|
| Basement | Bedroom | 11.67 Ft x 10.58 Ft |
| Family room | 18.08 Ft x 10.58 Ft | |
| Storage | 7.58 Ft x 7.58 Ft | |
| Furnace | 22.00 Ft x 10.50 Ft | |
| Main level | Kitchen | 7.58 Ft x 7.33 Ft |
| Dining room | 13.25 Ft x 13.00 Ft | |
| Living room | 23.42 Ft x 15.08 Ft | |
| Primary Bedroom | 11.42 Ft x 10.00 Ft | |
| Bedroom | 11.50 Ft x 11.25 Ft | |
| 2pc Bathroom | .00 Ft x .00 Ft | |
| 4pc Bathroom | .00 Ft x .00 Ft | |
| Office | 11.17 Ft x 11.25 Ft |
| Features | |||||
|---|---|---|---|---|---|
| Attached Garage(2) | Washer | Refrigerator | |||
| Gas stove(s) | Dishwasher | Dryer | |||
| Microwave | Garburator | Central air conditioning | |||














































