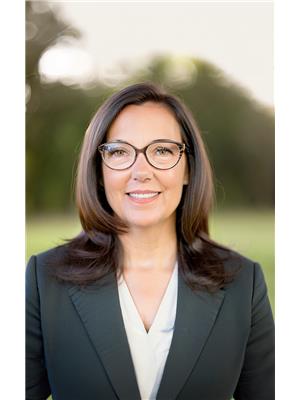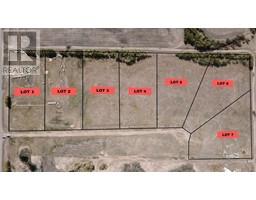435058 Rng Rd 50, Rural Wainwright No. 61, M.D. of, Alberta, CA
Address: 435058 Rng Rd 50, Rural Wainwright No. 61, M.D. of, Alberta
Summary Report Property
- MKT IDA2100043
- Building TypeHouse
- Property TypeSingle Family
- StatusBuy
- Added31 weeks ago
- Bedrooms3
- Bathrooms3
- Area2236 sq. ft.
- DirectionNo Data
- Added On15 Jul 2024
Property Overview
NEW PRICE! Year round living lakefront on Arm Lake with 8.14 acres of land just became more affordable! This custom built residence boasts a thoughtful floorplan, a large yard and is suited to indoor and outdoor living year round. No detail missed, you'll appreciate the triple oversized garage, and quality finishing throughout the home. The open concept entertainers kitchen is equipped with fantastic appliances, timeless cabinetry and an oversized island. Welcoming you to gather, the expansive living room is finished to perfection with beautiful large windows providing plenty of natural light and an exquisite two-sided fireplace. Dine al fresco on the beautiful, generous sized patio which overlooks the generous yard featuring outdoor fire pit, gazebo, RV hookup and access to the pier. The main floor master suite includes large windows for those beautiful views, a walk-in closet and spa-like ensuite. A second bedroom/office, laundry and bathroom complete the main. Leading out from the breakfast nook is a brilliantly designed covered deck that allows you the opportunity to bbq year round or simply sit around a fire table and enjoy the peace and serenity that comes with this property. As you make your way down to the walkout basement, you will be in awe of the expansive family room that looks out to the covered concrete stamped patio, the dry bar adjacent to the games area, two more bedrooms and a full bathroom. There is also plenty of storage in the large utility room. There is also opportunity to purchase an additional 3.66 acres complete with a cold storage shed that is adjoining this property (A2063064). If you've dreamed of lake life but want more space than your typical lake lot, then this is your opportunity to begin living life at the lake! (id:51532)
Tags
| Property Summary |
|---|
| Building |
|---|
| Land |
|---|
| Level | Rooms | Dimensions |
|---|---|---|
| Lower level | 5pc Bathroom | 7.50 Ft x 11.25 Ft |
| Bedroom | 14.25 Ft x 13.42 Ft | |
| Bedroom | 14.33 Ft x 15.50 Ft | |
| Family room | 19.92 Ft x 34.83 Ft | |
| Recreational, Games room | 27.33 Ft x 12.42 Ft | |
| Media | 15.42 Ft x 24.75 Ft | |
| Main level | 2pc Bathroom | 5.17 Ft x 4.75 Ft |
| 5pc Bathroom | 13.08 Ft x 12.00 Ft | |
| Breakfast | 9.00 Ft x 12.50 Ft | |
| Dining room | 18.00 Ft x 11.67 Ft | |
| Kitchen | 20.17 Ft x 13.58 Ft | |
| Laundry room | 5.75 Ft x 6.25 Ft | |
| Living room | 19.67 Ft x 20.17 Ft | |
| Other | 11.92 Ft x 10.42 Ft | |
| Office | 11.75 Ft x 10.92 Ft | |
| Primary Bedroom | 22.17 Ft x 15.50 Ft |
| Features | |||||
|---|---|---|---|---|---|
| PVC window | Closet Organizers | Parking Pad | |||
| RV | Attached Garage(3) | Washer | |||
| Refrigerator | Cooktop - Electric | Dishwasher | |||
| Dryer | Microwave | Oven - Built-In | |||
| Hood Fan | Garage door opener | None | |||




























































