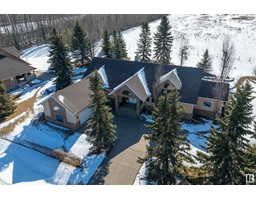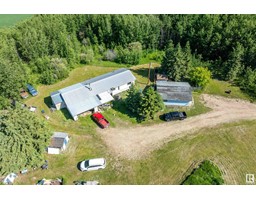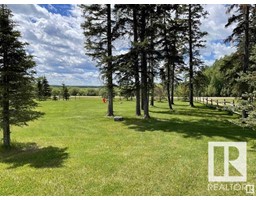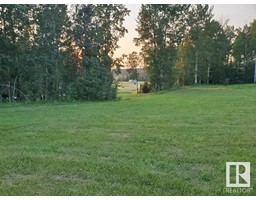#17 260001 TWP 472 Bev Etta Estate, Rural Wetaskiwin County, Alberta, CA
Address: #17 260001 TWP 472, Rural Wetaskiwin County, Alberta
Summary Report Property
- MKT IDE4402883
- Building TypeHouse
- Property TypeSingle Family
- StatusBuy
- Added13 weeks ago
- Bedrooms4
- Bathrooms2
- Area1347 sq. ft.
- DirectionNo Data
- Added On21 Aug 2024
Property Overview
Walk-out bungalow with features you will love. Outdoor views from the spacious 20'x14' deck overlooking the valley, hot tub room which could be removed to expose the walk out, open concept floorplan with gleaming hued hardwood flooring in the living/dining/kitchen/hallway, beautiful large windows letting in lots of light, gas fireplace, maple kitchen cabinets, garden doors opening to the deck, refurbished main bathroom with double walk-in shower and ceramic floor, fully developed walk-out basement with family room, fourth bedroom, 4 piece bathroom, flexroom with walk-out to the hot tub room. Plus R50 attic insulation, Styrofoam insulation under the vinyl siding, new foundation of Logix ICF Concrete system in 2007, insulated and drywalled 24 x 26 garage, storage shed, landscape edging, recycled asphalt driveway. All on a 2.33 acre parcel with a hillside view of peaceful countryside and Watlet Lake. A home you'll be proud to own!! (id:51532)
Tags
| Property Summary |
|---|
| Building |
|---|
| Level | Rooms | Dimensions |
|---|---|---|
| Basement | Bedroom 4 | Measurements not available |
| Laundry room | Measurements not available | |
| Main level | Living room | Measurements not available |
| Dining room | Measurements not available | |
| Kitchen | Measurements not available | |
| Primary Bedroom | Measurements not available | |
| Bedroom 2 | Measurements not available | |
| Bedroom 3 | Measurements not available |
| Features | |||||
|---|---|---|---|---|---|
| Closet Organizers | Detached Garage | Dishwasher | |||
| Dryer | Garage door opener remote(s) | Garage door opener | |||
| Microwave Range Hood Combo | Refrigerator | Stove | |||
| Washer | Window Coverings | Vinyl Windows | |||

















































































