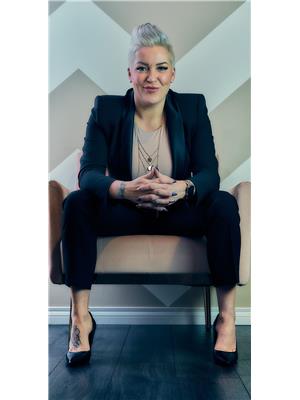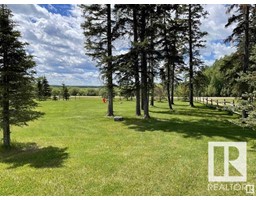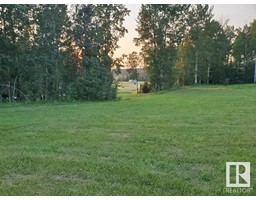480074 HWY 822 None, Rural Wetaskiwin County, Alberta, CA
Address: 480074 HWY 822, Rural Wetaskiwin County, Alberta
Summary Report Property
- MKT IDE4395826
- Building TypeHouse
- Property TypeSingle Family
- StatusBuy
- Added18 weeks ago
- Bedrooms4
- Bathrooms3
- Area1488 sq. ft.
- DirectionNo Data
- Added On15 Jul 2024
Property Overview
This gorgeous walkout bungalow is located on 5 acres, and has a TON of upgrades, including a fenced yard! The main floor features a modern kitchen with quartz counters, stainless appliances and a centre island. The kitchen looks out over gleaming hardwood to the dining area, and sunken living room. Off of the living room is the north west facing upper deck - perfect for sunsets. Down the hall you'll find a full bathroom, and two bedrooms, one with a 2 piece ensuite! The fully finished basement features two more bedrooms, another full bath, laundry and in floor heat. Walking out the basement doors, you have sweeping views of the land and scenery. There is also a horse set up - with 3 shelters, and a sand riding area. This home is a MUST SEE! (id:51532)
Tags
| Property Summary |
|---|
| Building |
|---|
| Land |
|---|
| Level | Rooms | Dimensions |
|---|---|---|
| Basement | Bedroom 3 | 3.12 m x 4.96 m |
| Bedroom 4 | 4.09 m x 4.17 m | |
| Recreation room | 7.38 m x 4.73 m | |
| Laundry room | 4.1 m x 2.27 m | |
| Main level | Living room | 5.82 m x 4.24 m |
| Dining room | 2.9 m x 3 m | |
| Kitchen | 3.7 m x 4.85 m | |
| Primary Bedroom | 3.62 m x 3.34 m | |
| Bedroom 2 | 2.9 m x 5.7 m |
| Features | |||||
|---|---|---|---|---|---|
| Private setting | Detached Garage | Dishwasher | |||
| Dryer | Garage door opener remote(s) | Garage door opener | |||
| Hood Fan | Refrigerator | Storage Shed | |||
| Gas stove(s) | Central Vacuum | Washer | |||
| Window Coverings | Ceiling - 9ft | Vinyl Windows | |||

































































