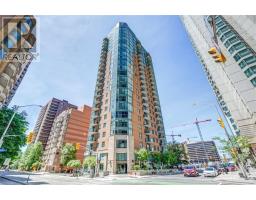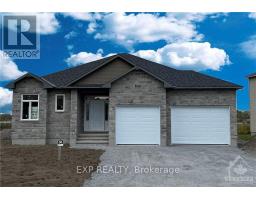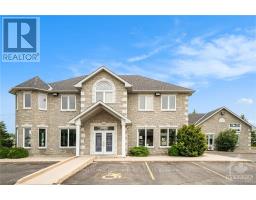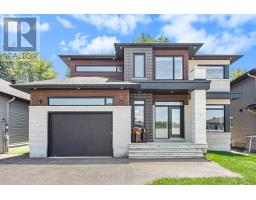112 TWEED CRESCENT, Russell, Ontario, CA
Address: 112 TWEED CRESCENT, Russell, Ontario
Summary Report Property
- MKT IDX11904140
- Building TypeHouse
- Property TypeSingle Family
- StatusBuy
- Added10 weeks ago
- Bedrooms3
- Bathrooms3
- Area0 sq. ft.
- DirectionNo Data
- Added On02 Jan 2025
Property Overview
This beautifully maintained home, located on a peaceful family-friendly crescent, offers privacy & space with no rear neighbours. The main floor features gleaming hardwood floors, with an open-concept layout that seamlessly connects the living, dining, and kitchen areas. A cozy living room, complete with a charming wood-burning fireplace, provides the perfect spot for relaxation & gatherings. Upstairs, three generously sized bedrooms, including a spacious primary suite with a newly updated ensuite, walk-in closet, and plenty of natural light. A versatile loft area and a full bathroom complete the upper level. Fully finished basement offers additional living space, a bright rec room perfect for family activities & a spacious workshop for storage or hobbies. Outside, the backyard shines with a deck, hot tub, and a lovely greenhouse, all backing onto tranquil greenspace. Located near five schools and many amenities, this home is ideal for families seeking both comfort and convenience. (id:51532)
Tags
| Property Summary |
|---|
| Building |
|---|
| Land |
|---|
| Level | Rooms | Dimensions |
|---|---|---|
| Second level | Bedroom | 4.19 m x 3.07 m |
| Primary Bedroom | 4.97 m x 3.65 m | |
| Loft | 2.46 m x 1.77 m | |
| Bedroom | 4.06 m x 3.42 m | |
| Lower level | Family room | 4.01 m x 3.35 m |
| Workshop | 3.37 m x 2.76 m | |
| Main level | Living room | 4.26 m x 3.65 m |
| Dining room | 3.65 m x 2.84 m | |
| Kitchen | 3.5 m x 2.64 m | |
| Dining room | 2.64 m x 2.43 m | |
| Family room | 4.41 m x 4.31 m | |
| Laundry room | 3.68 m x 1.9 m |
| Features | |||||
|---|---|---|---|---|---|
| Attached Garage | Inside Entry | Hot Tub | |||
| Water Heater | Central air conditioning | Fireplace(s) | |||





























































