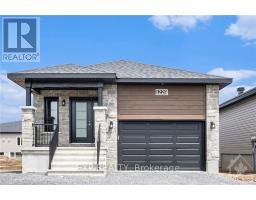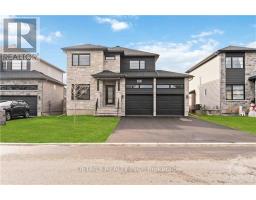117 BROADWAY AVENUE, Russell, Ontario, CA
Address: 117 BROADWAY AVENUE, Russell, Ontario
Summary Report Property
- MKT IDX11887715
- Building TypeHouse
- Property TypeSingle Family
- StatusRent
- Added7 days ago
- Bedrooms3
- Bathrooms3
- AreaNo Data sq. ft.
- DirectionNo Data
- Added On10 Dec 2024
Property Overview
AVAILABLE FOR IMMEDIATE OCCUPANCY! Looking to call Russell home? We have the perfect place! This well maintained 3 bedroom semi-detached home, located in the popular town of Russell, is an ideal option! On the main level a discover a bright living area, with adjoining dining area, overlooked by a pristine kitchen boasting all appliances and ample cabinetry. On the second level the generous sized principal suite boasts a 3pc ensuite and walk-in closet. Two further good sized bedrooms, a main bath and a laundry room complete the level. Partly finished lower level is an ideal workout space, at home office or just a spot to chill out and relax. Good sized fenced backyard with green space. Located in the sought after neighbourhood of Olde Towne West; close to parks, banks, schools and just a 25 minutes commute from the city. Tenant pays rent plus utilities. Book a private tour today! (id:51532)
Tags
| Property Summary |
|---|
| Building |
|---|
| Land |
|---|
| Level | Rooms | Dimensions |
|---|---|---|
| Second level | Primary Bedroom | 4.6 m x 3.59 m |
| Bedroom | 4.02 m x 3.23 m | |
| Bedroom | 3.41 m x 3.47 m | |
| Laundry room | 2.19 m x 1.5 m | |
| Lower level | Recreational, Games room | 6.48 m x 4.96 m |
| Main level | Living room | 3.13 m x 5.45 m |
| Kitchen | 3.29 m x 3.23 m | |
| Dining room | 2.77 m x 2.95 m |
| Features | |||||
|---|---|---|---|---|---|
| In suite Laundry | Attached Garage | Garage door opener remote(s) | |||
| Dishwasher | Dryer | Hood Fan | |||
| Microwave | Refrigerator | Stove | |||
| Washer | Central air conditioning | ||||









































