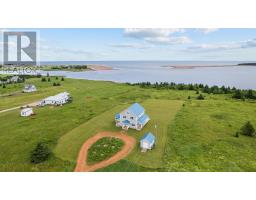22 Maxwell Court, Rustico, Prince Edward Island, CA
Address: 22 Maxwell Court, Rustico, Prince Edward Island
Summary Report Property
- MKT ID202406727
- Building TypeHouse
- Property TypeSingle Family
- StatusBuy
- Added19 weeks ago
- Bedrooms4
- Bathrooms3
- Area3071 sq. ft.
- DirectionNo Data
- Added On10 Jul 2024
Property Overview
Introducing a stunning, contemporary family home situated in the picturesque village of Rustico. This spacious property boasts 4 bedrooms and 3 bathrooms, making it perfect for families or multi-generational living. Set on a generous 2.51 acres of land, this property provides an idyllic retreat with breathtaking views of Rustico Bay and Robinson's Island. As you step inside this beautiful home, you will be greeted by an abundance of natural light, thanks to expansive windows. The property is elegantly finished with craftsman solid wood 84-inch custom bedroom doors on the upper level and a cozy propane fireplace in the living area. The basement has been thoughtfully designed to be a self-contained unit, complete with wiring and plumbing for a kitchenette and laundry. Outside, an expansive deck offers a perfect spot for bird watching, with frequent sightings of eagles, ospreys and Canada Geese. Deeded water access to Rustico Bay means that you can easily enjoy the great outdoors with family and friends. Located just 20 minutes from Charlottetown and within the fantastic Bluefield Family of Schools district, this property offers an ideal balance of rural tranquility and convenient access to local amenities. North Shore beaches, including Brackley Beach, Rustico, Barachois and Cavendish, are just a short drive away. Built in 2020, this 3000+ square feet property truly offers the perfect blend of modern living and timeless charm. Don't miss your opportunity to make 22 Maxwell Court your forever home. (id:51532)
Tags
| Property Summary |
|---|
| Building |
|---|
| Level | Rooms | Dimensions |
|---|---|---|
| Lower level | Bedroom | 12.8 X 13 |
| Bedroom | 12.8 X 10.5 | |
| Family room | 21 X 11.7 | |
| Other | 12.8 X 10.4 (Flex room) | |
| Utility room | 11.5 X 14.7 | |
| Main level | Living room | 21 X 14.5 |
| Kitchen | 17.6 X 15 | |
| Primary Bedroom | 14.9 X 13.5 | |
| Bedroom | 11.7 X 11.5 |
| Features | |||||
|---|---|---|---|---|---|
| Attached Garage | Paved Yard | Range - Electric | |||
| Dishwasher | Microwave Range Hood Combo | Refrigerator | |||
| Air exchanger | |||||




































































