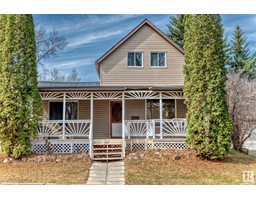4912 51 AV Ryley, Ryley, Alberta, CA
Address: 4912 51 AV, Ryley, Alberta
Summary Report Property
- MKT IDE4401322
- Building TypeHouse
- Property TypeSingle Family
- StatusBuy
- Added14 weeks ago
- Bedrooms3
- Bathrooms2
- Area2561 sq. ft.
- DirectionNo Data
- Added On13 Aug 2024
Property Overview
This home is a must see and nicely renovated on a quiet street in the village of Ryley AB. The 2 storey 3 bedroom, 2 bathroom has it all with a stunning floor plan and open floor concept which has been recently renovated. The island style kitchen has newer cabinets with a large livingroom and flex room at the rear of the home, and also a private laundry room. The open stairwell leads to the the upper level that has 3 large bedrooms with the primary bedroom having a 5 piece ensuite. The other 2 bedrooms are very large in size on the opposite end of the upper level and the home has large windows for lots of natural light. The front of the home has a very large front veranda 28ft wide by 8ft and the rear of the home has a large attached deck 20ft x 16 ft in size . The large double sized lot is fully fenced and landscaped and the exterior of the home has been upgraded with vinyl siding. The home is walking distance to main street and just a 45 minute drive west to Edmonton. This home shows a 10 out of 10 (id:51532)
Tags
| Property Summary |
|---|
| Building |
|---|
| Level | Rooms | Dimensions |
|---|---|---|
| Main level | Living room | Measurements not available |
| Dining room | Measurements not available | |
| Kitchen | Measurements not available | |
| Upper Level | Primary Bedroom | Measurements not available |
| Bedroom 2 | Measurements not available | |
| Bedroom 3 | Measurements not available |
| Features | |||||
|---|---|---|---|---|---|
| See remarks | Lane | No Garage | |||
| See Remarks | Dryer | Refrigerator | |||
| Stove | Washer | ||||























































