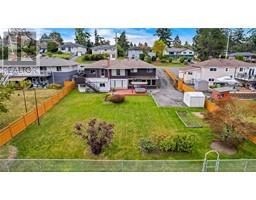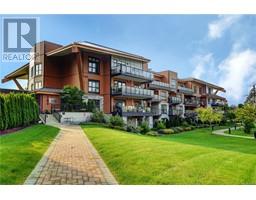1007 Kentwood Pl Broadmead, Saanich, British Columbia, CA
Address: 1007 Kentwood Pl, Saanich, British Columbia
Summary Report Property
- MKT ID983128
- Building TypeHouse
- Property TypeSingle Family
- StatusBuy
- Added7 weeks ago
- Bedrooms4
- Bathrooms3
- Area2636 sq. ft.
- DirectionNo Data
- Added On17 Dec 2024
Property Overview
Nestled in a private cul-de-sac within the coveted Broadmead area, this home epitomizes luxury living on a sprawling 17,000-square-foot lot. Impeccably renovated with exquisite custom touches throughout, it is a masterpiece of design and functionality. Upon arrival, the grandeur of 17-foot ceilings welcomes you into a luminous main foyer, setting the stage for the home's elegant charm. The gourmet kitchen is a chef's dream, showcasing imported Italian marble countertops, bespoke cabinetry, and top-of-the-line stainless steel appliances. Seamlessly flowing from the kitchen, the open-concept dining and family rooms create an inviting gathering space, leading to a vast 500-square-foot deck overlooking meticulously landscaped gardens, including a covered exercise area and a secluded sunken hot tub. Upstairs, the upper level hosts three bedrooms and a luxurious five-piece bathroom. The primary bedroom is a private oasis with a tranquil balcony and a spa-like ensuite, providing a serene escape. Conveniently positioned, this residence offers easy access to the picturesque Lochside Trail, excellent schools, and Broadmead shopping center. It is also just a short drive from Downtown Victoria, the airport, and BC Ferries, making it the epitome of sophisticated living combined with unparalleled convenience. (id:51532)
Tags
| Property Summary |
|---|
| Building |
|---|
| Land |
|---|
| Level | Rooms | Dimensions |
|---|---|---|
| Second level | Bedroom | 14 ft x 12 ft |
| Bedroom | 11 ft x 11 ft | |
| Bedroom | 10 ft x 11 ft | |
| Bathroom | 5-Piece | |
| Storage | 5 ft x 11 ft | |
| Ensuite | 5-Piece | |
| Primary Bedroom | 11 ft x 19 ft | |
| Main level | Laundry room | 7 ft x 14 ft |
| Bathroom | 2-Piece | |
| Family room | 21 ft x 15 ft | |
| Kitchen | 15 ft x 10 ft | |
| Dining room | 16 ft x 13 ft | |
| Living room | 17 ft x 18 ft | |
| Entrance | 11 ft x 7 ft | |
| Other | Gym | 12 ft x 15 ft |
| Storage | 6 ft x 7 ft |
| Features | |||||
|---|---|---|---|---|---|
| Cul-de-sac | Level lot | Private setting | |||
| Wooded area | Irregular lot size | Other | |||
| None | |||||

















































































