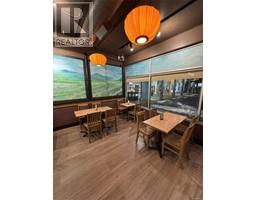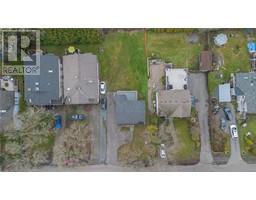212 1642 Mckenzie Ave Lambrick Park, Saanich, British Columbia, CA
Address: 212 1642 Mckenzie Ave, Saanich, British Columbia
2 Beds2 Baths920 sqftStatus: Buy Views : 730
Price
$625,000
Summary Report Property
- MKT ID987655
- Building TypeApartment
- Property TypeSingle Family
- StatusBuy
- Added1 weeks ago
- Bedrooms2
- Bathrooms2
- Area920 sq. ft.
- DirectionNo Data
- Added On08 Feb 2025
Property Overview
Excellent location! Tuscany Village offers a grocery store, restaurants, and shopping within the complex. This bright 2-bed, 2-bath unit boasts a southeast exposure with a huge covered private deck. The open-concept layout features 9 ft ceilings, wood floors, a gourmet kitchen, spa-like bathrooms, and a fireplace in the living room. Just a 12-minute walk to UVic—perfect for students. Pets are welcome, and secure underground parking and storage space are included. Come make it your DESTINED home! (id:51532)
Tags
| Property Summary |
|---|
Property Type
Single Family
Building Type
Apartment
Square Footage
1046 sqft
Community Name
Tuscany Village
Title
Strata
Neighbourhood Name
Lambrick Park
Land Size
920 sqft
Built in
2007
Parking Type
Underground
| Building |
|---|
Bathrooms
Total
2
Building Features
Features
Rectangular
Architecture Style
Other
Square Footage
1046 sqft
Total Finished Area
920 sqft
Heating & Cooling
Cooling
None
Heating Type
Baseboard heaters
Neighbourhood Features
Community Features
Pets Allowed, Family Oriented
Maintenance or Condo Information
Maintenance Fees
$524.6 Monthly
Parking
Parking Type
Underground
Total Parking Spaces
1
| Level | Rooms | Dimensions |
|---|---|---|
| Main level | Laundry room | 6' x 4' |
| Ensuite | 4-Piece | |
| Bedroom | 11' x 9' | |
| Bathroom | 3-Piece | |
| Primary Bedroom | 15' x 10' | |
| Kitchen | 12' x 10' | |
| Dining room | 12' x 9' | |
| Living room | 11' x 11' | |
| Balcony | 12' x 7' | |
| Entrance | 9' x 8' |
| Features | |||||
|---|---|---|---|---|---|
| Rectangular | Underground | None | |||
















































































