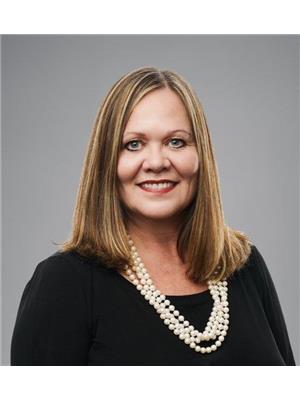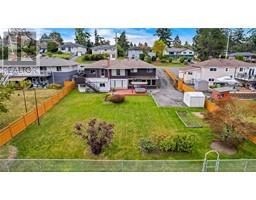306 1032 Inverness Rd Inverness Estates, Saanich, British Columbia, CA
Address: 306 1032 Inverness Rd, Saanich, British Columbia
Summary Report Property
- MKT ID980462
- Building TypeApartment
- Property TypeSingle Family
- StatusBuy
- Added2 weeks ago
- Bedrooms1
- Bathrooms1
- Area723 sq. ft.
- DirectionNo Data
- Added On06 Dec 2024
Property Overview
Welcome to this Large Top Floor One Bedroom Condo at Inverness Estates which is Centrally Located in East Saanich. Open Wonderful Open Concept Floor Plan, Tiled Entryway, New Kitchen with Eating Bar, Skylights and In-suite Laundry. Living & Dining Room Boasts Laminate Flooring and a Cozy Corner Gas Fireplace. Oversized Master Bedroom with a Walk-in Closet and Space for your Home Office. The East Facing Balcony allows BBQ's and Offers a Separate Storage Room and Private Outdoor Space which is Nestled in the Oaks. The Building also Features a Shared Deck for the Owners on the Second Floor, One Parking Spot Plus Additional Parking could be made Available through the Strata. Well Managed Strata, New Roof in 2024, Hot Water Tank 2022, New Dishwasher & New Washer & Dryer, In-suite Storage & Secure Bike Storage. Mere steps away from Rutledge Park, Camrose Park, and Quadra Village. Positioned conveniently close to Thrifty Foods Grocery, Mayfair Shopping Centre and Uptown. Camosun College, Uvic and Downtown Victoria all within a Short Drive Making this a Great Option for Students and Working Professionals. Allows Cats! Schedule your viewing today! (id:51532)
Tags
| Property Summary |
|---|
| Building |
|---|
| Level | Rooms | Dimensions |
|---|---|---|
| Main level | Dining room | 11 ft x 8 ft |
| Laundry room | 5' x 9' | |
| Bathroom | 4-Piece | |
| Primary Bedroom | 20 ft x 12 ft | |
| Kitchen | 11 ft x 8 ft | |
| Living room | 12' x 12' |
| Features | |||||
|---|---|---|---|---|---|
| Central location | Level lot | Corner Site | |||
| Other | None | ||||







































