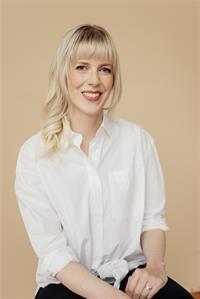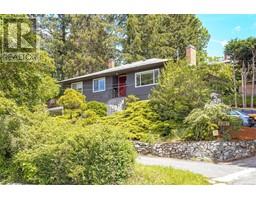333 40 Gorge Rd W Columbia Place, Saanich, British Columbia, CA
Address: 333 40 Gorge Rd W, Saanich, British Columbia
Summary Report Property
- MKT ID982793
- Building TypeApartment
- Property TypeSingle Family
- StatusBuy
- Added5 days ago
- Bedrooms2
- Bathrooms2
- Area1245 sq. ft.
- DirectionNo Data
- Added On06 Dec 2024
Property Overview
This top-floor corner unit looks towards the Gorge Waterway and offers 1245 sq ft of well-designed living space with SW exposure. The flexible floor plan includes 2 bathrooms, a spacious primary bedroom with ample closet space and an ensuite featuring a walk-in shower. The second bedroom can also function as a family room, office or guest space. The open kitchen has plenty of cupboard and counter room and connects to the large dining and living area with engineered floors, making it ideal for everyday living or entertaining. Enjoy the natural light with plenty of windows, skylights and an enclosed balcony to enjoy the views. This unit includes in-suite laundry in the storage room and a separate storage locker. The building features secure parking, a guest suite, a common room and a workshop. Conveniently located near transit and shopping. Just steps to the parks, trails and community gardens. This property allows small pets, rentals and children with plenty of visitor parking. (id:51532)
Tags
| Property Summary |
|---|
| Building |
|---|
| Level | Rooms | Dimensions |
|---|---|---|
| Main level | Laundry room | 7 ft x 6 ft |
| Ensuite | 3-Piece | |
| Bedroom | 11 ft x 11 ft | |
| Bathroom | 4-Piece | |
| Primary Bedroom | 14 ft x Measurements not available | |
| Kitchen | 11' x 10' | |
| Dining room | 11' x 10' | |
| Living room | 15 ft x 17 ft | |
| Balcony | 11 ft x Measurements not available | |
| Entrance | 6' x 7' |
| Features | |||||
|---|---|---|---|---|---|
| Corner Site | Irregular lot size | Other | |||
| None | |||||















































