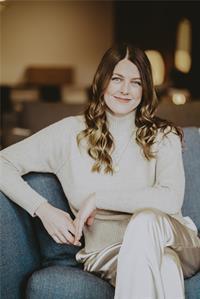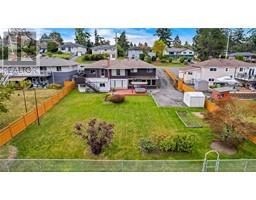3538 Tillicum Rd Tillicum, Saanich, British Columbia, CA
Address: 3538 Tillicum Rd, Saanich, British Columbia
Summary Report Property
- MKT ID983284
- Building TypeApartment
- Property TypeSingle Family
- StatusBuy
- Added2 days ago
- Bedrooms2
- Bathrooms1
- Area906 sq. ft.
- DirectionNo Data
- Added On23 Dec 2024
Property Overview
Beautifully Updated Top-Floor Condo! This spacious & bright 2-bedroom home combines comfort and style with thoughtful updates throughout. The kitchen features crisp white cabinetry, butcher block countertops, modern appliances and ample storage. A cozy dining nook by large windows overlooks a quiet west-facing courtyard offers views of greenery. The bathroom offers modern finishes, contemporary fixtures and a sleek enclosed glass shower. Wood floors and neutral warm paint colors create a warm, inviting atmosphere, while the well-designed layout balances space for daily living, entertaining, and a home office. This family-friendly, pet-welcoming complex features a seasonal outdoor pool and a playground for added enjoyment. Conveniently located, you’re walking distance to Cuthbert Holmes Park, Colquitz River Trail, the Gorge Waterway, Tillicum & Uptown Malls, Silver City Theatre, restaurants, medical clinics, transit, highways, and the Galloping Goose Trail. Downtown Victoria is just 5km away! Enjoy in-suite laundry with brand new washer and dryer, a walk-in pantry/storage, a spacious covered balcony ideal for BBQs, bike storage, and parking. this home offers both comfort and convenience. (id:51532)
Tags
| Property Summary |
|---|
| Building |
|---|
| Level | Rooms | Dimensions |
|---|---|---|
| Main level | Living room | 17'10 x 12'0 |
| Dining room | 7'7 x 7'4 | |
| Kitchen | 7'1 x 7'1 | |
| Pantry | 6'0 x 4'8 | |
| Primary Bedroom | 12'2 x 10'8 | |
| Bedroom | 12'2 x 9'2 | |
| Bathroom | 4-Piece | |
| Laundry room | 7'1 x 4'7 | |
| Balcony | 19'1 x 4'11 |
| Features | |||||
|---|---|---|---|---|---|
| Central location | Corner Site | Other | |||
| None | |||||


















