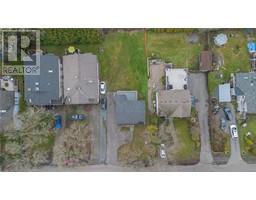516 Gorge Rd W Gorge, Saanich, British Columbia, CA
Address: 516 Gorge Rd W, Saanich, British Columbia
10 Beds11 Baths5252 sqftStatus: Buy Views : 684
Price
$2,388,000
Summary Report Property
- MKT ID979029
- Building TypeHouse
- Property TypeSingle Family
- StatusBuy
- Added1 days ago
- Bedrooms10
- Bathrooms11
- Area5252 sq. ft.
- DirectionNo Data
- Added On20 Feb 2025
Property Overview
Welcome to this exquisite heritage home with breathtaking views of the Gorge waterway. The main floor offers a spacious living room, formal dining room, bedrooms, bathrooms, and expansive decks—perfect for both entertaining and relaxation. Upstairs, you’ll find four large bedrooms, each with its own ensuite, plus a flexible room and a den/office. There is also potential for short-term rentals as an additional income source. The lower level includes two authorized suites, each with a separate Hydro meter, providing excellent rental income potential. This extensively renovated home (2022–2024) with permits blends historic charm with modern convenience. Don’t miss this rare chance to own a truly unique property. (id:51532)
Tags
| Property Summary |
|---|
Property Type
Single Family
Building Type
House
Square Footage
6807 sqft
Title
Freehold
Neighbourhood Name
Gorge
Land Size
8740 sqft
Built in
1912
| Building |
|---|
Bathrooms
Total
10
Building Features
Features
Level lot, Private setting, Partially cleared, Other, Rectangular
Architecture Style
Other
Square Footage
6807 sqft
Total Finished Area
5252 sqft
Structures
Shed, Workshop, Patio(s), Patio(s), Patio(s), Patio(s)
Heating & Cooling
Cooling
Air Conditioned
Heating Type
Baseboard heaters
Parking
Total Parking Spaces
5
| Level | Rooms | Dimensions |
|---|---|---|
| Second level | Entrance | 7' x 9' |
| Den | 5' x 8' | |
| Bonus Room | 13' x 20' | |
| Bathroom | 3-Piece | |
| Bathroom | 8' x 5' | |
| Bathroom | 6' x 9' | |
| Bathroom | 5' x 8' | |
| Bedroom | 12' x 13' | |
| Bedroom | 12' x 11' | |
| Bedroom | 10' x 14' | |
| Primary Bedroom | 16' x 13' | |
| Third level | Attic (finished) | Measurements not available x 11 ft |
| Attic (finished) | Measurements not available x 10 ft | |
| Attic (finished) | Measurements not available x 11 ft | |
| Attic (finished) | Measurements not available x 10 ft | |
| Loft | Measurements not available x 12 ft | |
| Lower level | Patio | Measurements not available x 11 ft |
| Patio | Measurements not available x 13 ft | |
| Patio | Measurements not available x 9 ft | |
| Patio | Measurements not available x 11 ft | |
| Utility room | Measurements not available x 5 ft | |
| Bathroom | Measurements not available x 2 ft | |
| Bedroom | Measurements not available x 19 ft | |
| Bathroom | Measurements not available x 11 ft | |
| Bathroom | Measurements not available x 11 ft | |
| Bedroom | 11' x 9' | |
| Bathroom | 9' x 5' | |
| Bedroom | 11' x 10' | |
| Bedroom | 7' x 10' | |
| Main level | Bathroom | Measurements not available x 5 ft |
| Bathroom | 6' x 6' | |
| Bathroom | Measurements not available x 10 ft | |
| Laundry room | Measurements not available x 8 ft | |
| Bedroom | 12' x 10' | |
| Dining nook | 12' x 11' | |
| Kitchen | 13' x 9' | |
| Bedroom | 11' x 10' | |
| Dining room | 17' x 14' | |
| Storage | 14' x 10' | |
| Living room | 20' x 16' | |
| Entrance | 13' x 8' | |
| Workshop | 10' x 13' | |
| Additional Accommodation | Kitchen | 9' x 12' |
| Kitchen | Measurements not available x 10 ft |
| Features | |||||
|---|---|---|---|---|---|
| Level lot | Private setting | Partially cleared | |||
| Other | Rectangular | Air Conditioned | |||












































































































